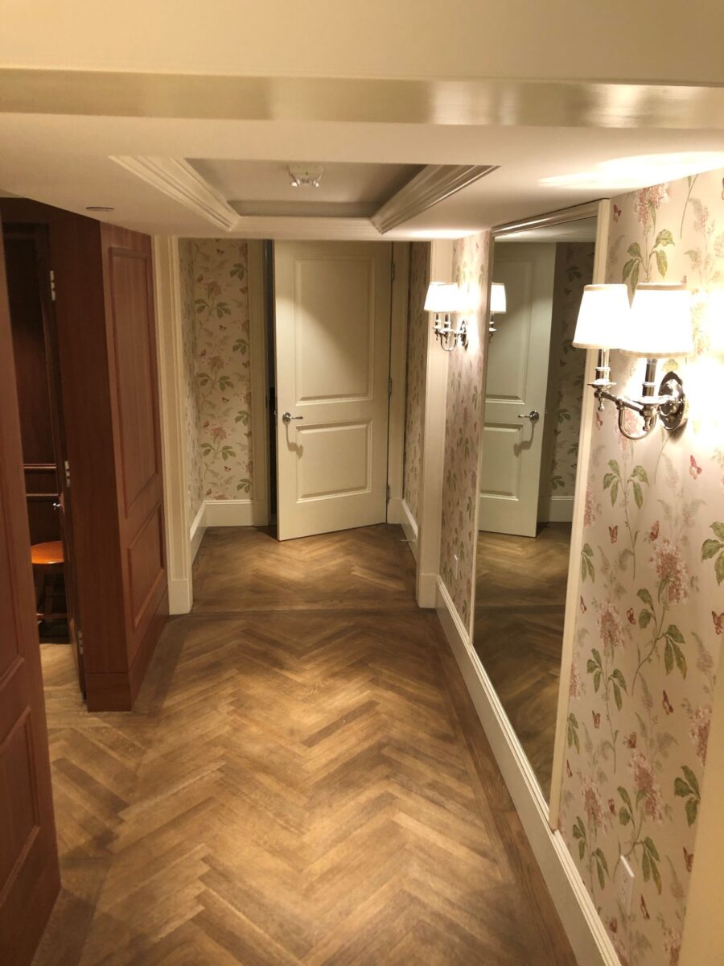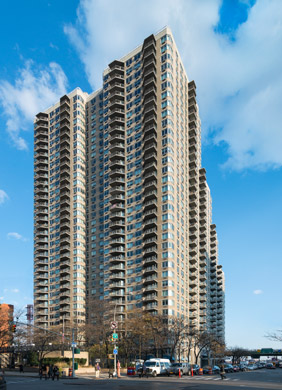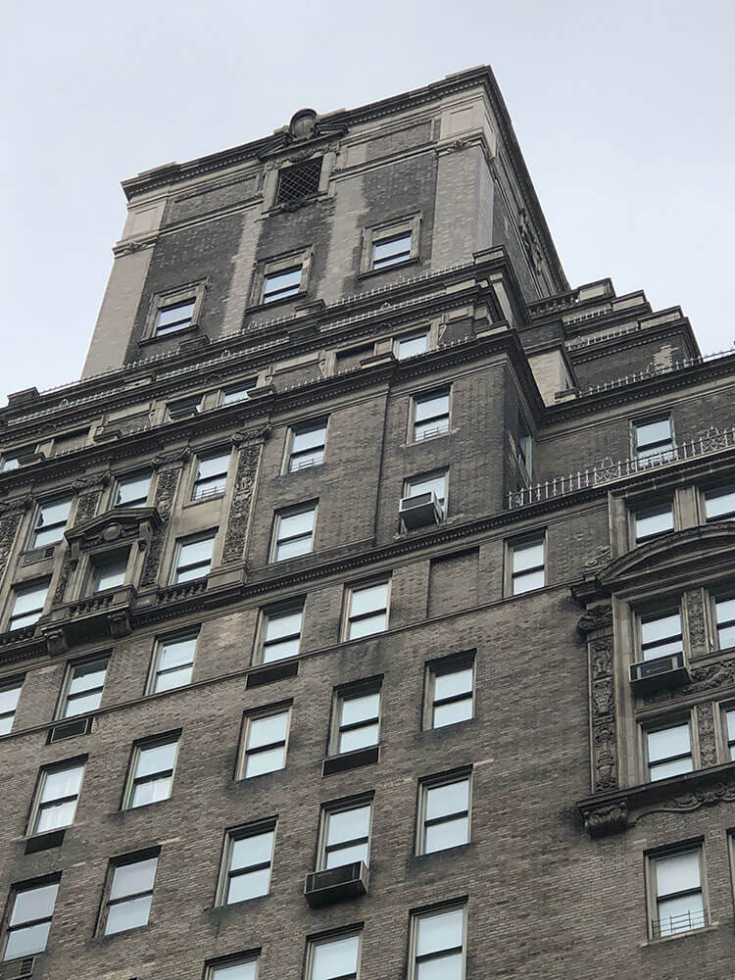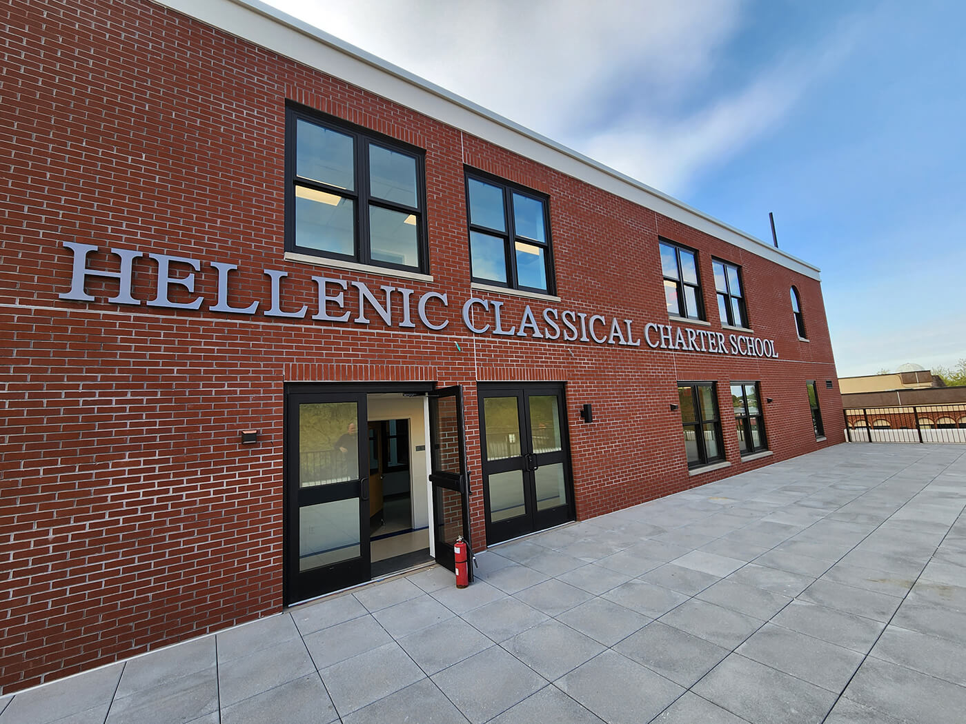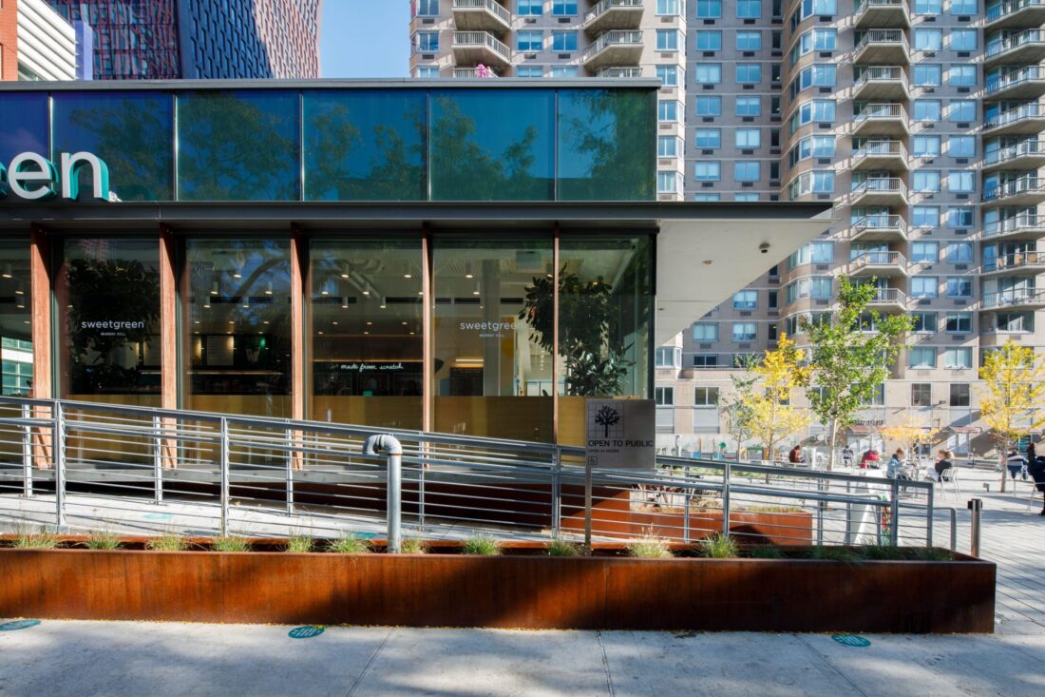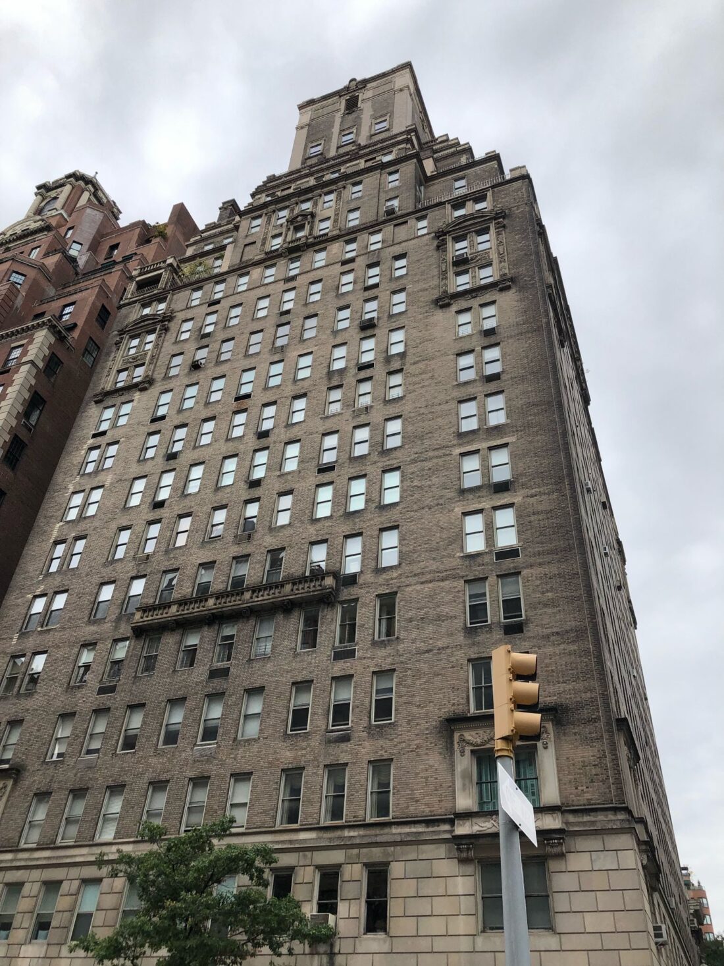This two-story building on Zerega Avenue in the Bronx is a state-of-the-art EMS station prototype. The project was built for and funded by the New York City Fire Department and sponsored by the New York City Department of Design and Construction.
This was a challenging project because of the structural complexity and unusual building footprint. The structure is built on concrete-filled piles and pile caps. The site required dewatering and contaminated soil to be removed. This 11,500 square foot building is steel frame construction with masonry, glass and metal siding.
The Station has the most recent generation of a BMS (Building Management Systems) installed. Other outstanding features include its striking use of glazing in the façade, fume exhaust system, “green” roof and solar panels. Kelmar was awarded an A+ rating by the NYC Mayor’s office for successful execution of this $11 million project.



