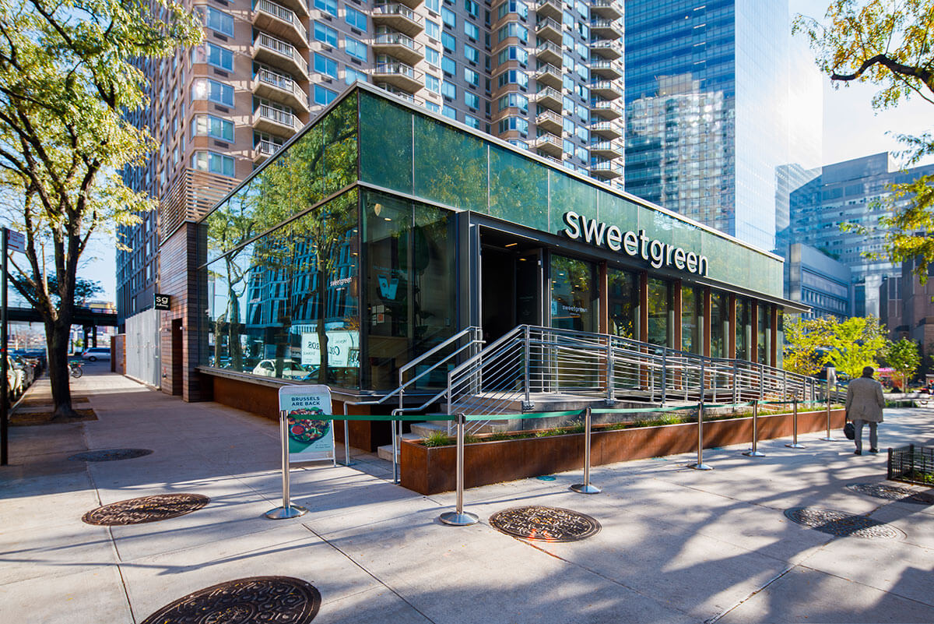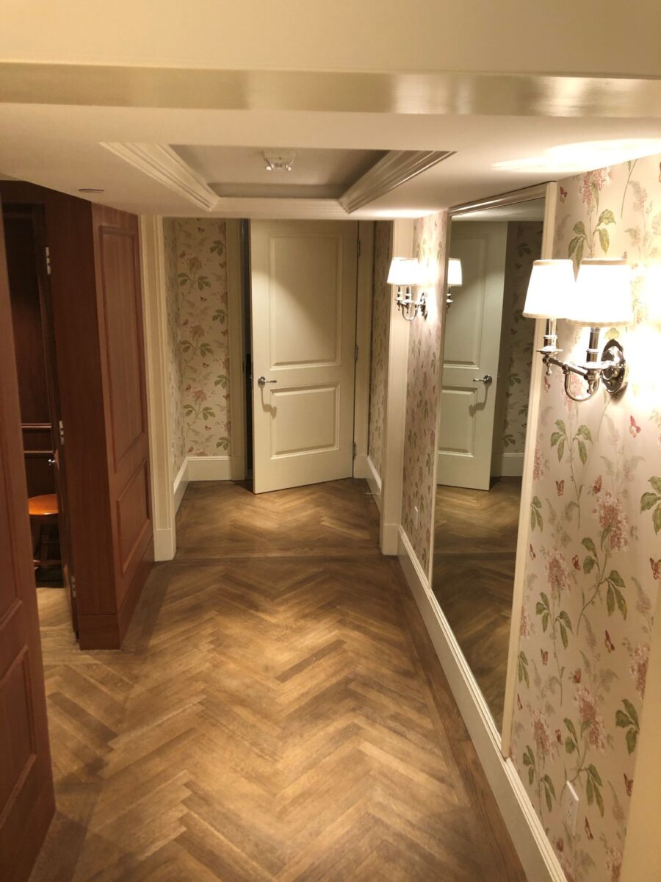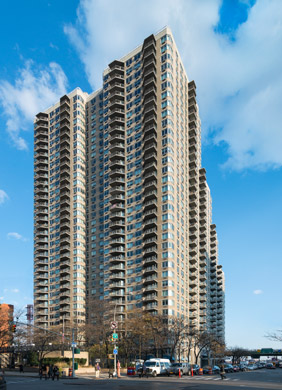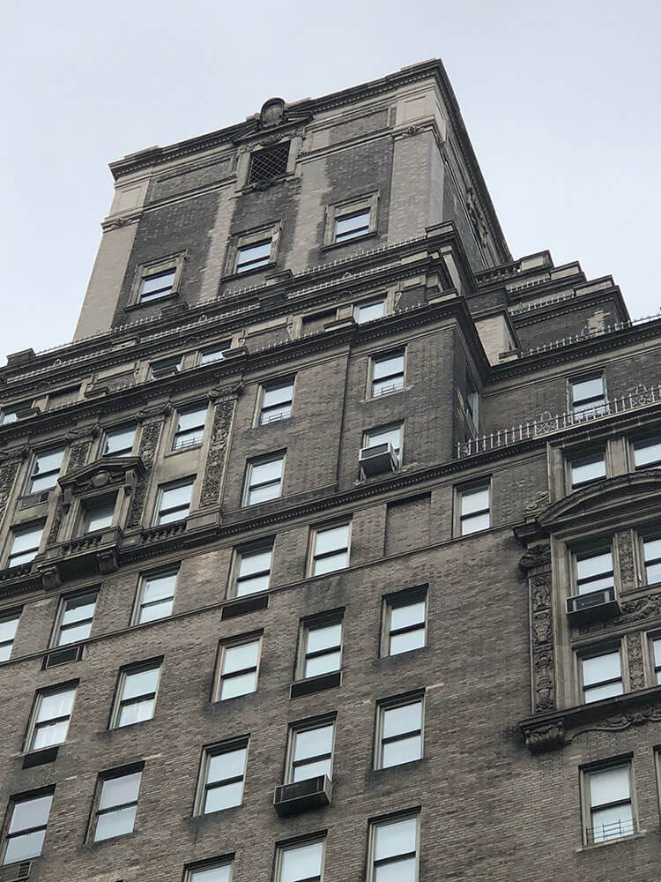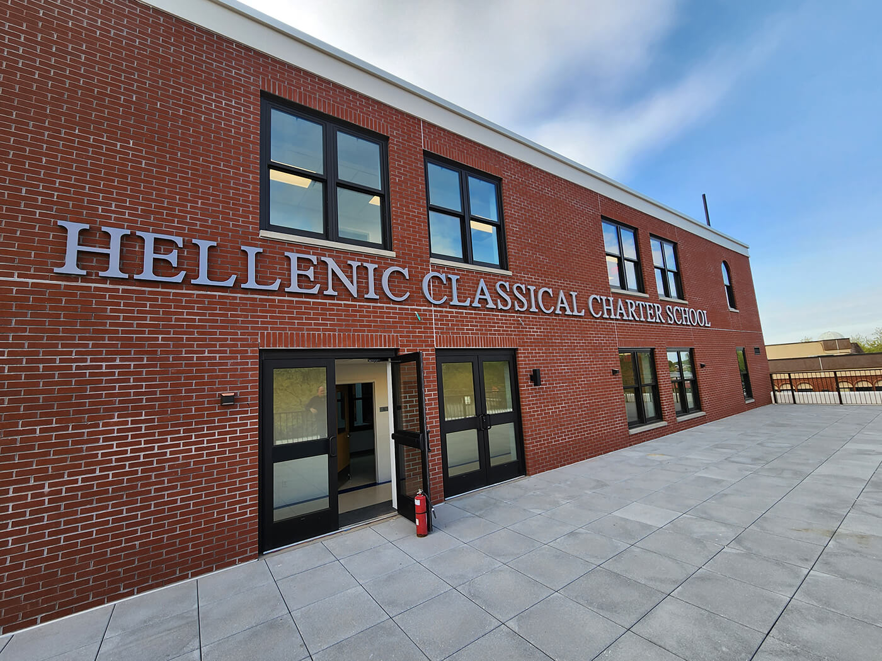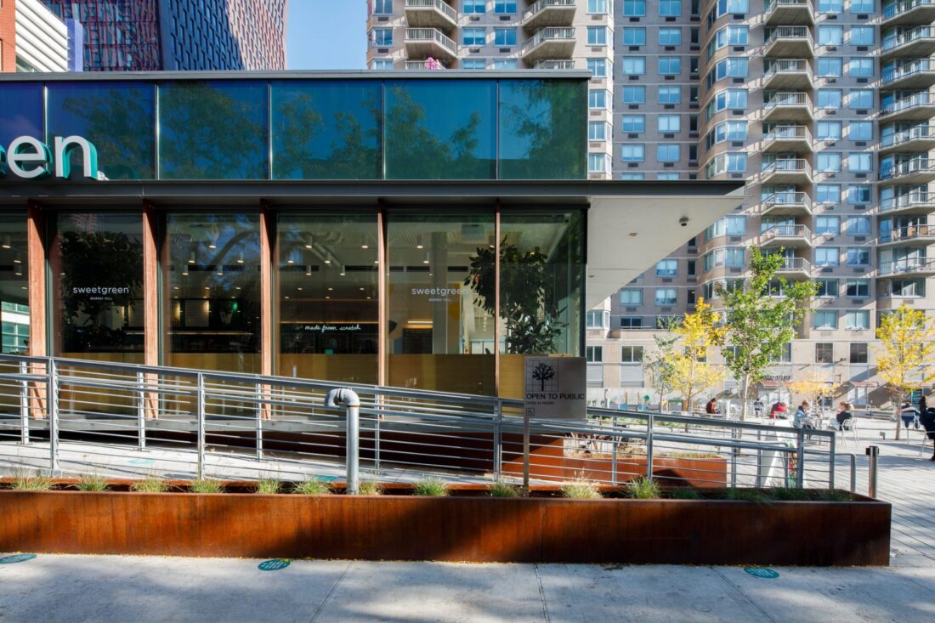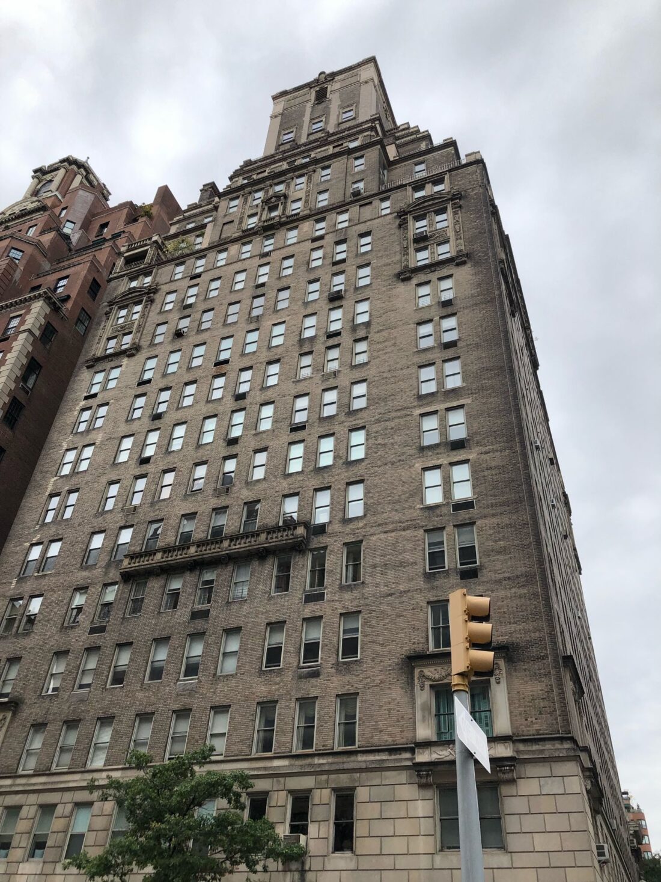View 34 Plaza located in Manhattan on 1st Ave between 34th & 35 was a POPS (Privately Owned Public Space) project owned and operated by national real estate company UDR. The project was a 1-story commercial space with an enlarged cellar that was situated in the corner of a brand new open concept park / plaza.
The outdated park was demolished, and support of excavation started. Soldier beams were driven along the perimeter of the site in conjunction with timber lagging and tie-backs to retain 1st Avenue & 35th Street sidewalks. Excavation brought us below the water table which required a full dewatering program. 200 ton mini-caissons augured into bedrock served as the piles to support the buildings foundation walls and slab. A steel superstructure was erected with concrete on deck slabs.
The façade of the building was made up of (4) different components: Curtain Wall, Ipe Wood Rain Screen, Corten Steel Paneling & Cement Fiber Panel Rain Screen requiring surgical coordination. Each envelope component had to meet the latest U-values & NYC energy code requirements.
Mechanically the new building was furnished with a grease trap, sewage ejector pump, elevator sump pump, rooftop units, exhaust fans, a three-stop elevator, sprinkler system and a fully addressable fire alarm system. Utility services included 6” sprinkler service, 4” domestic service, 8” sewer service, 2” gas line, and a 400 Amp & 800 Amp electrical service. The park consisted of over 10,000 SF of Unilock pavers with carefully located trench drains leading to an underground drainage system.
The park includes an AstroTurf lounging area, precast benches with Ipe wood, trees, landscaping, a setting of an art sculpture from Germany, a basketball court and a kid’s playground with Kompan equipment. Exterior lights illuminate the park & basketball court after dark.

