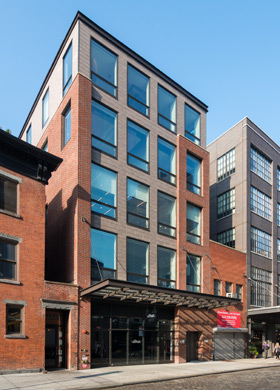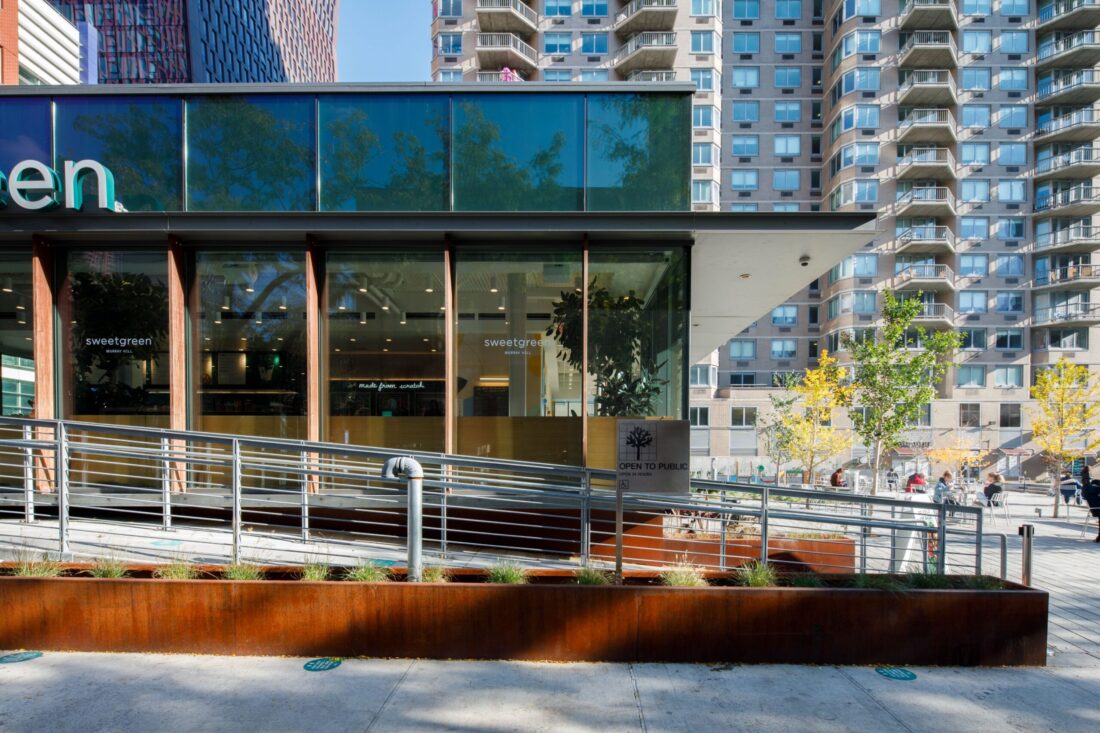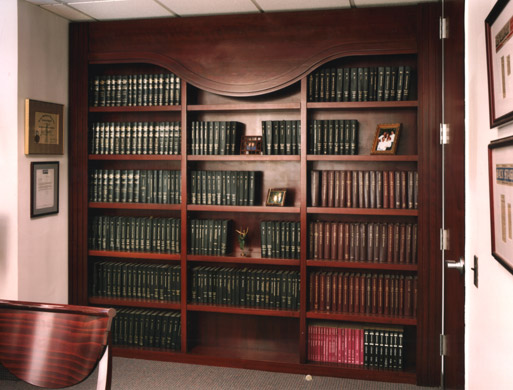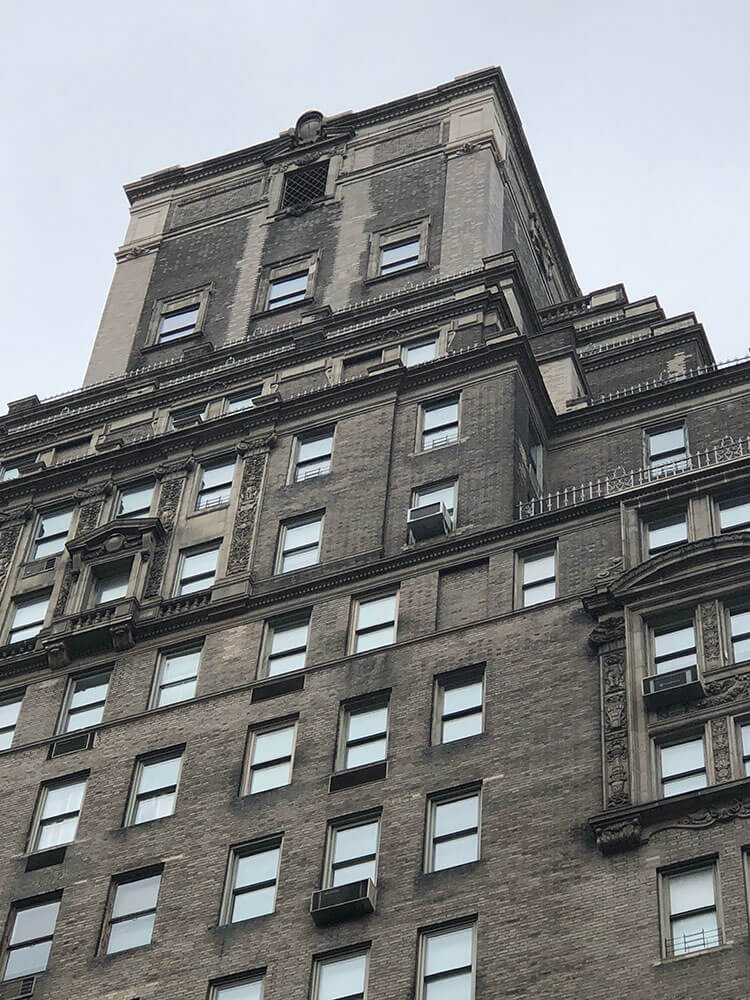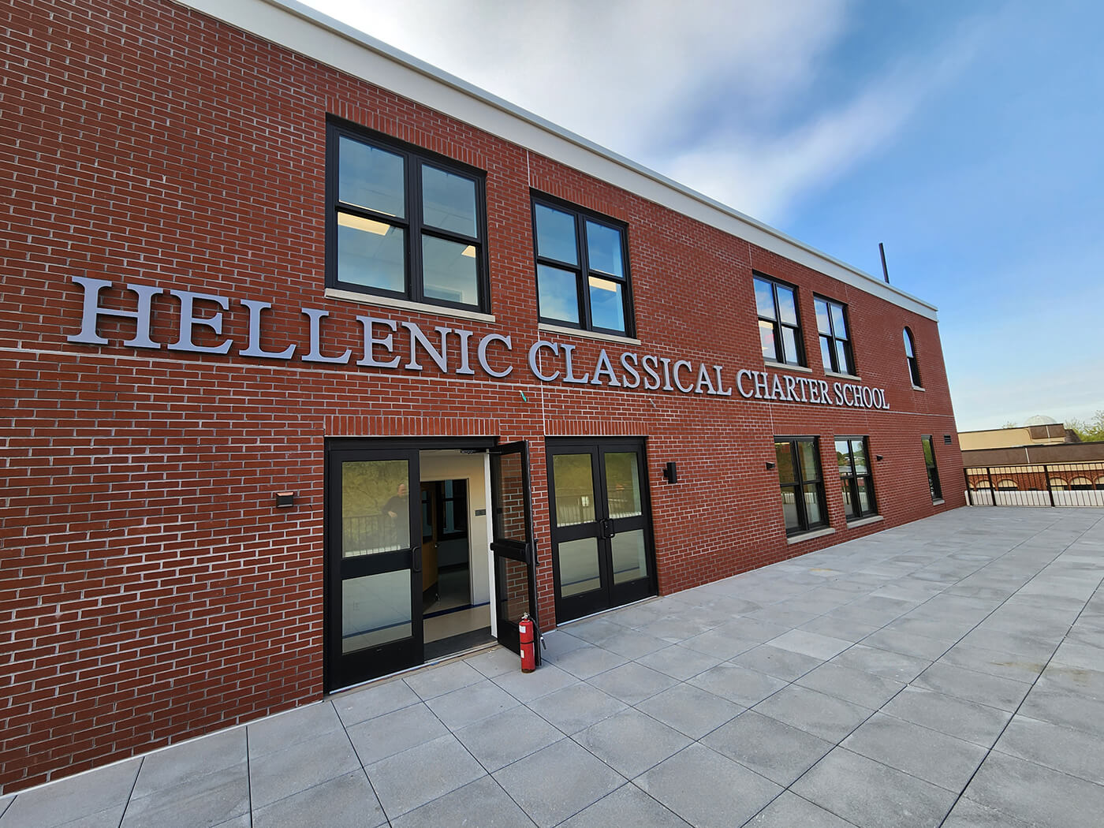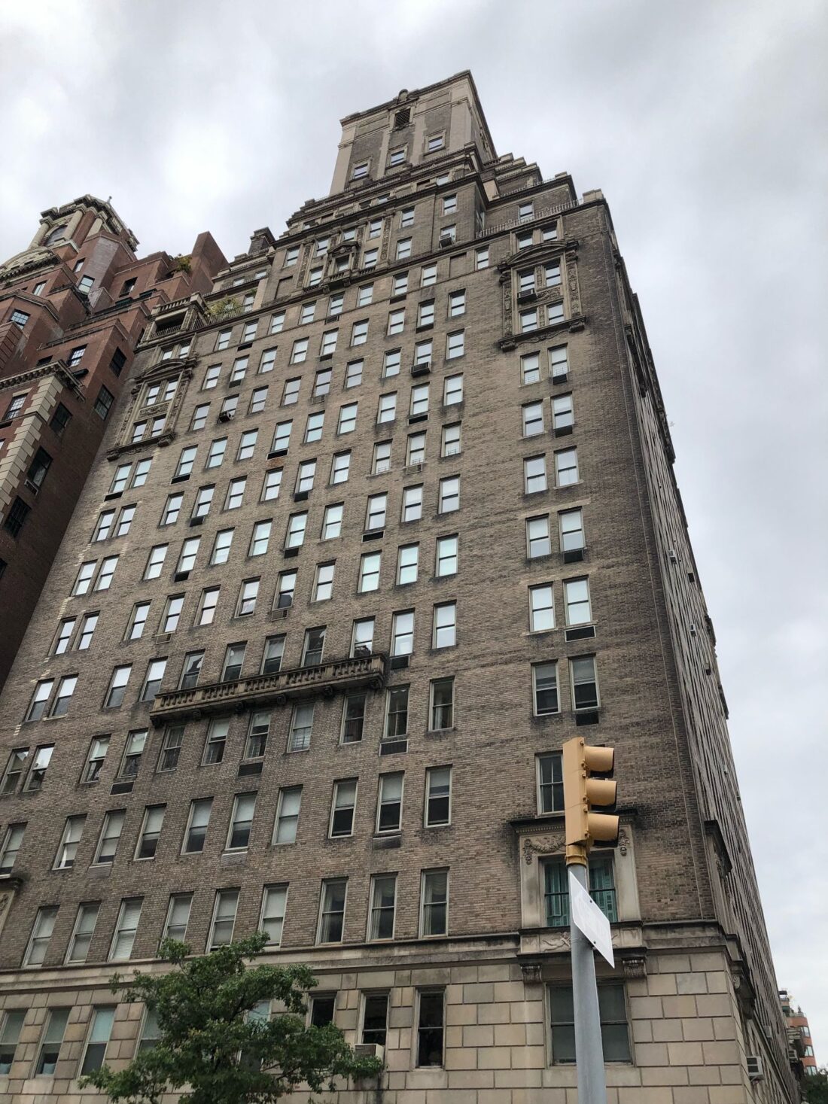Photo: Bjorg Magnea
West 13th Street is a new land marked out of the ground five story 20,000 square foot office building with retail on ground floor and basement. An existing two story structure was demolished in order to accommodate the new build. The structure consists of concrete on metal floors supported by steel framing. Lateral system consists exclusively of moment resisting frames. The foundations consist of reinforced foundation walls supported by a single 2’-6” reinforced concrete mat footing. Excavation was complicated and involved soldier piles and deep underpinning with soil anchors as well as extensive dewatering. The subsurface water was contaminated so an extensive onsite treatment system was implemented. The façade consists of a combination of terracotta rain screen, brick masonry and some stucco. Windows are relatively large, six feet wide by eleven feet high. A large glass and steel framed canopy overhangs the sidewalk over the entire width of the property. Below this canopy the ground floor façade consists of a glass and aluminum storefront. Building is conditioned by separate air handling units on each floor. Rittling fin tube radiation provides heat around the perimeter of each space. New gas, electric, domestic water, sprinkler and sewer services were installed.

