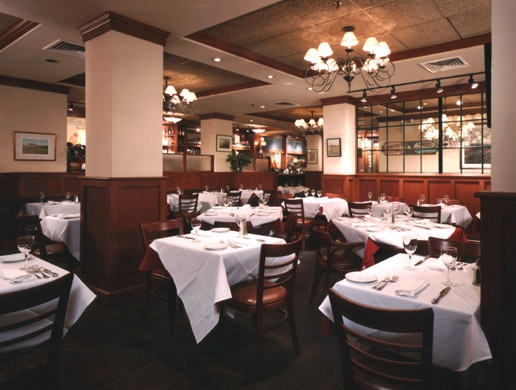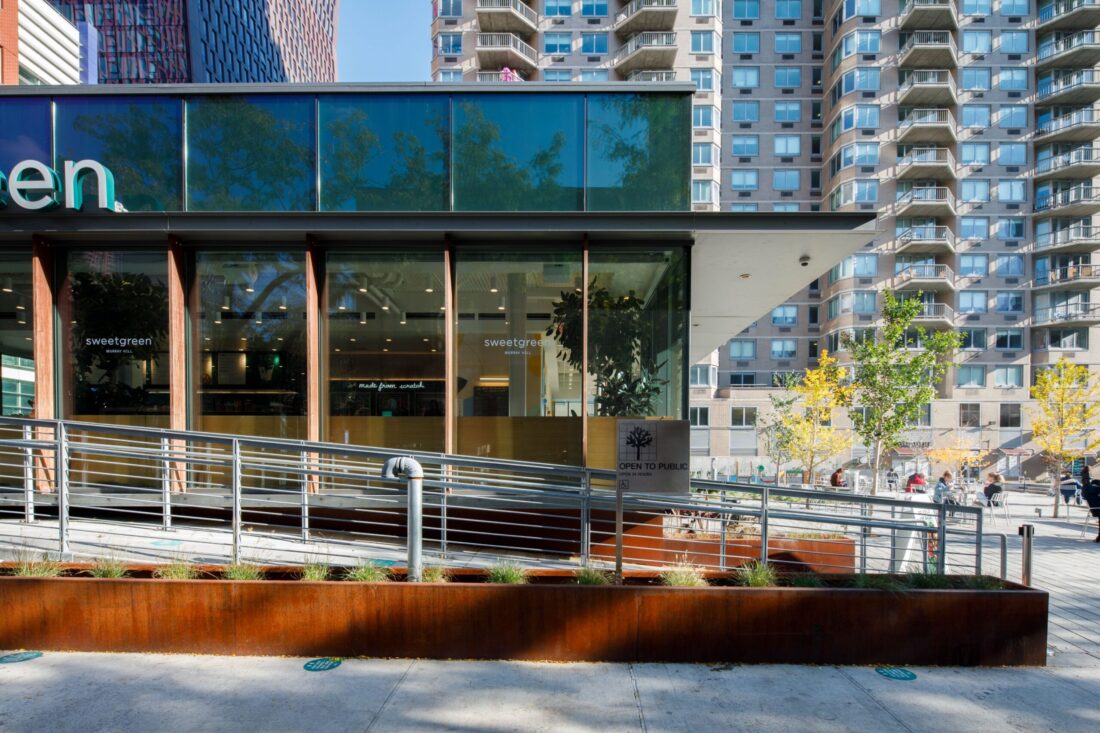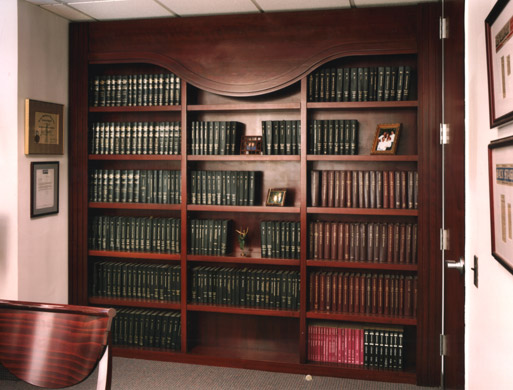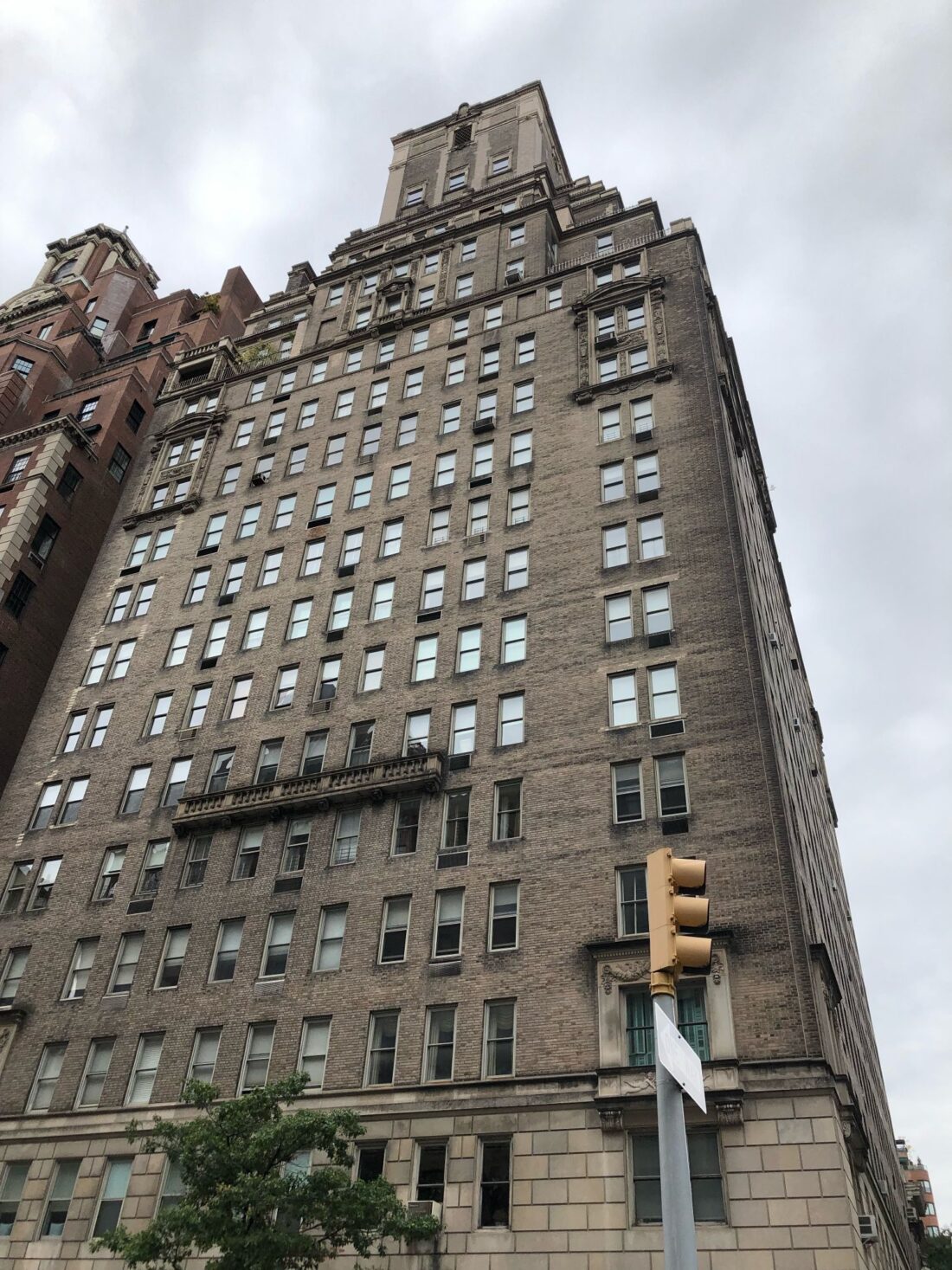Photo: James R. Morse NYC
When overwhelmed by the challenges of schedule, budget and existing field conditions, the owner of this Times Square restaurant called on Kel-Mar to assume all general contracting responsibilities to complete the renovation he had started on his own. Converting an existing retail space into this restaurant required extensive work through the floor, roof and walls to accommodate new kitchen exhaust units, plumbing waste vents, and A/C duct work; as well as all preparation required by Con Edison to increase the gas needed for the new stoves and ovens. After completing demolition, Kel-Mar also discovered that the floors had to be leveled. Finish work, including custom architectural woodworking, consisted of wainscot with style and rail frames with inset panel detail; a 3-piece wood crown molding; and the installation of a grid of mirrored glass tiles in the dining room between the wainscot and crown detail.







