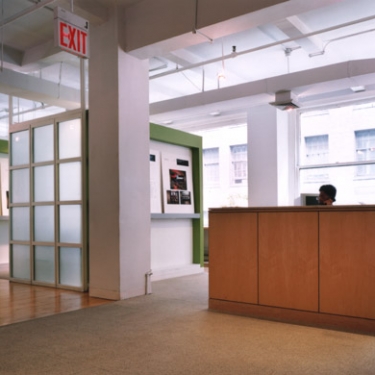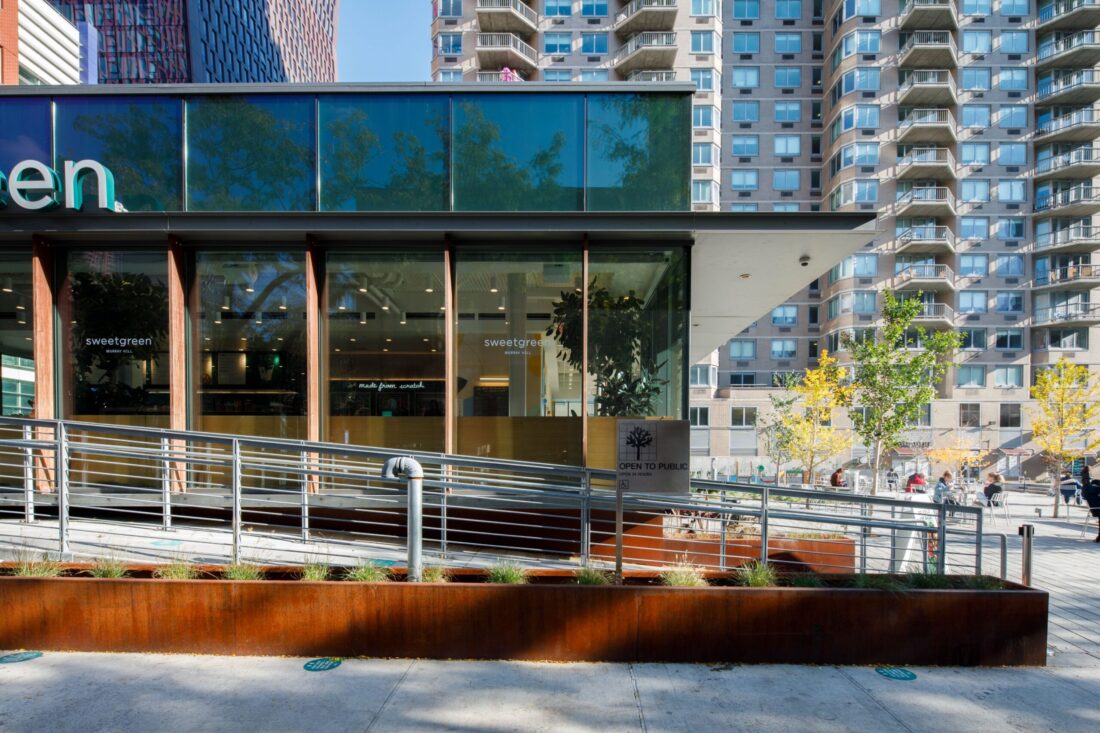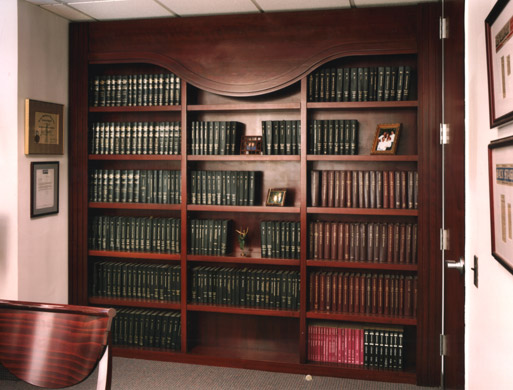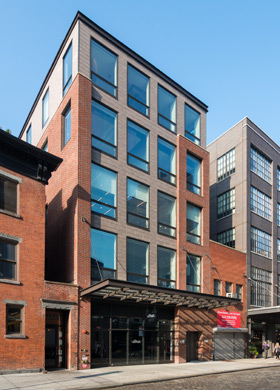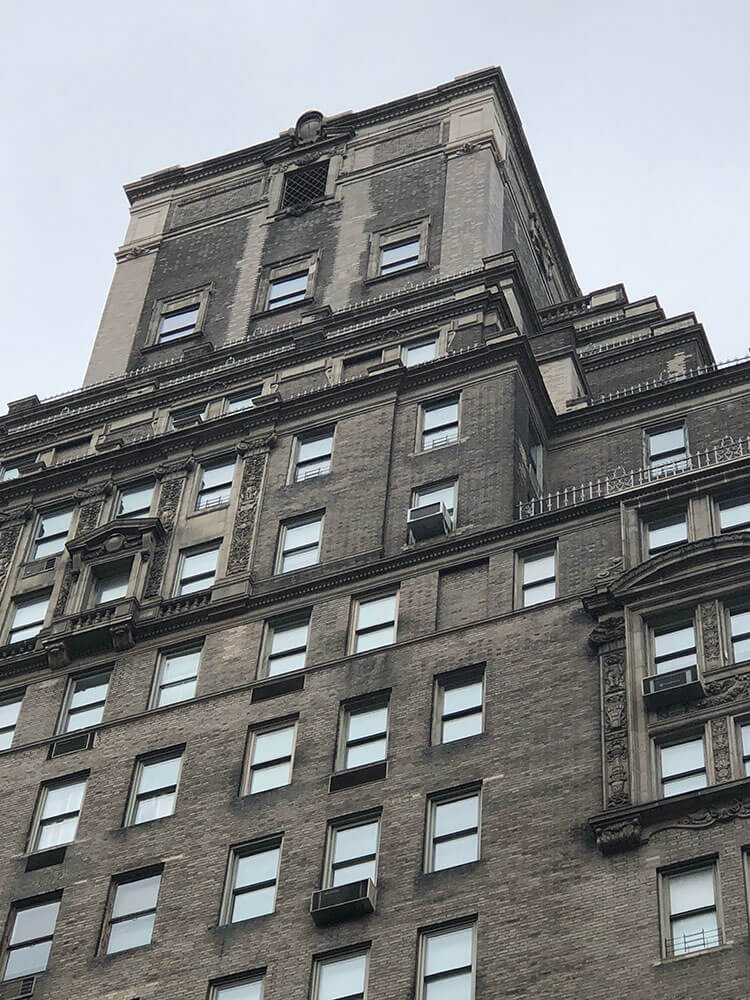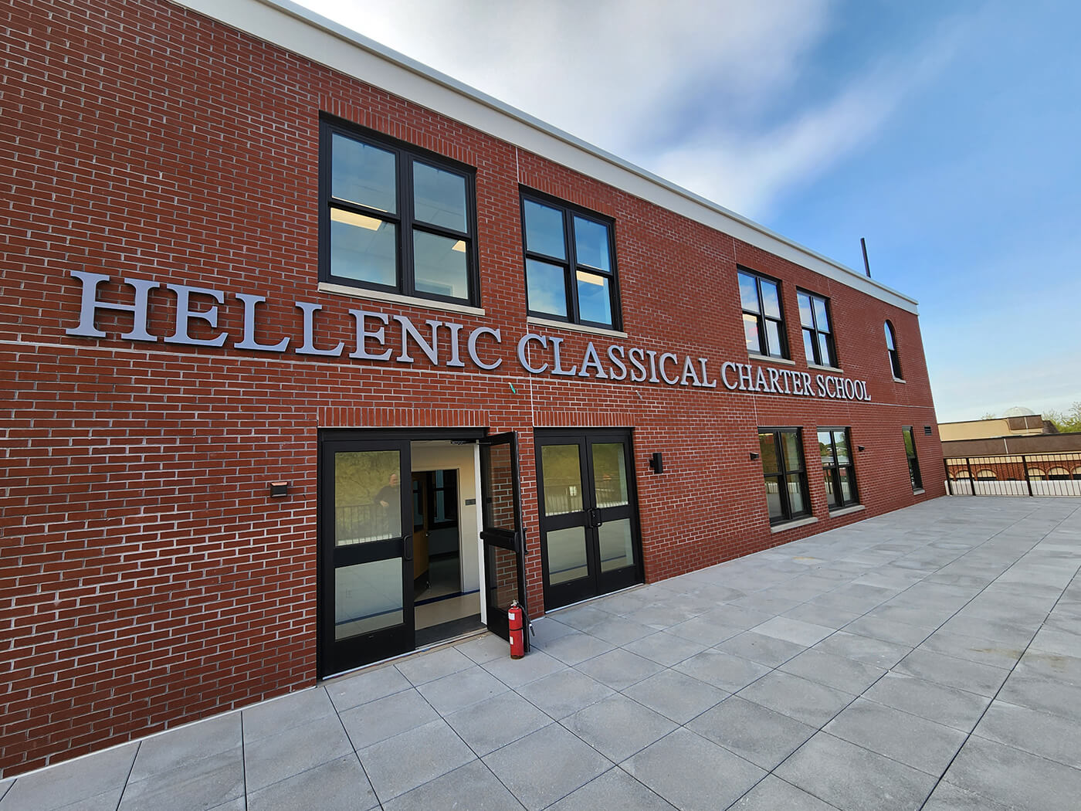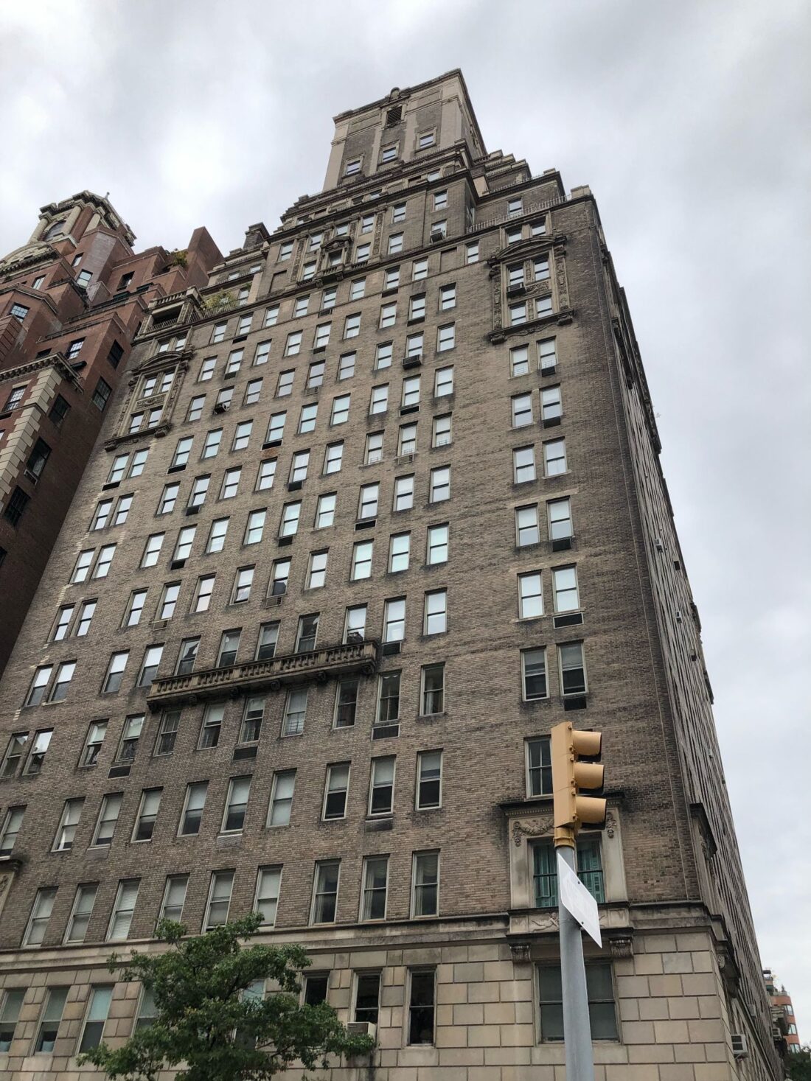Photo: James R. Morse NYC
As general contractor, converting this former printing loft into a contemporary open space design was the challenge on this project. Installation of an exposed air conditioning duct and various pendant style lighting systems, hung from skim plaster ceilings. Painting the partition details and existing columns in various neon colors enhanced the space. The multi-colored architectural partitions included tack boards and/or display trays, which were installed in semi-private areas for displays and project presentations.

