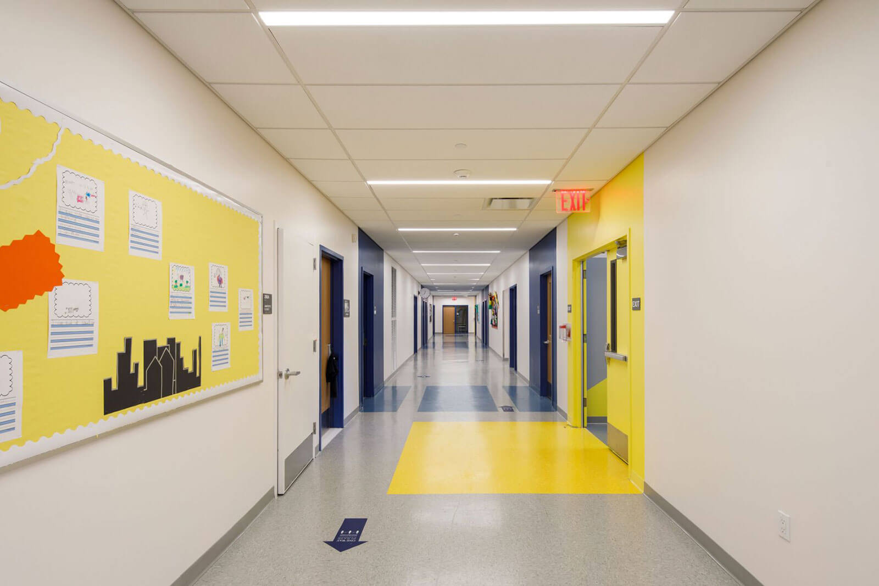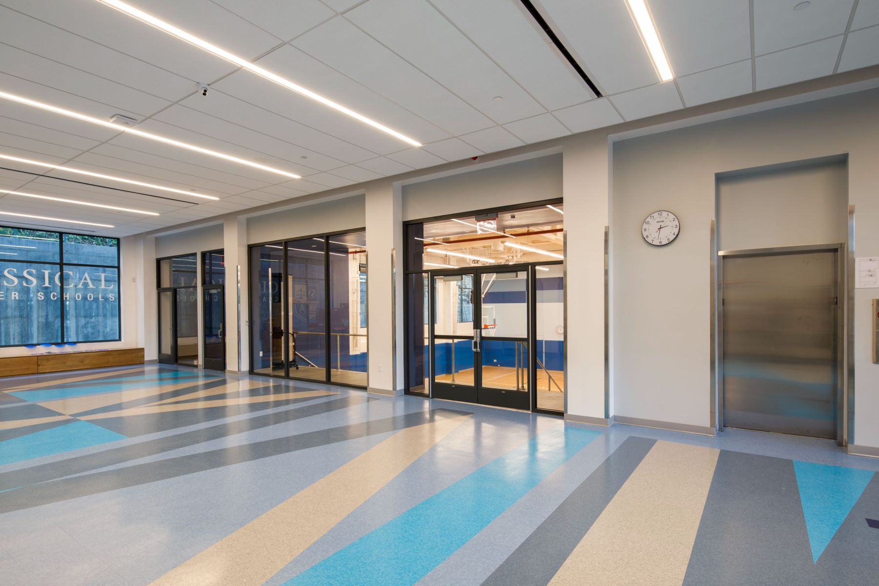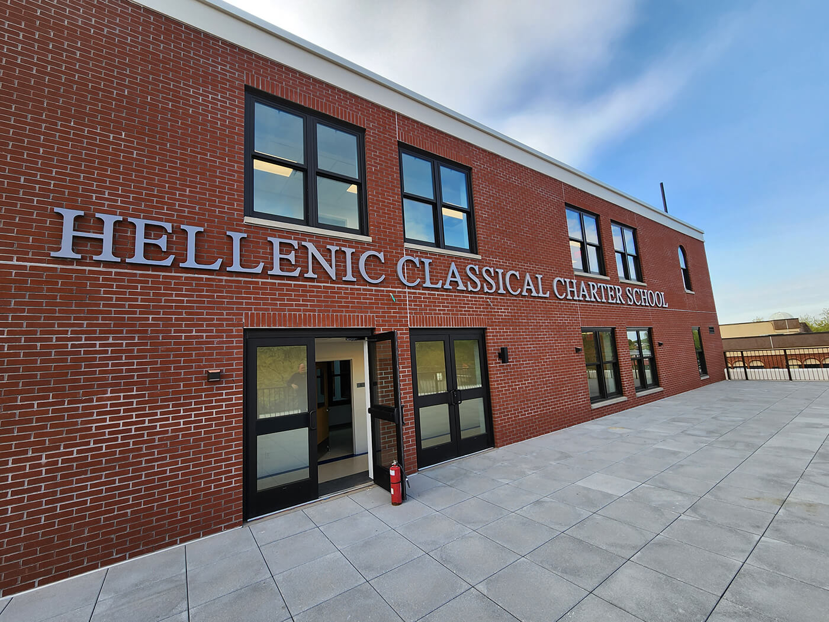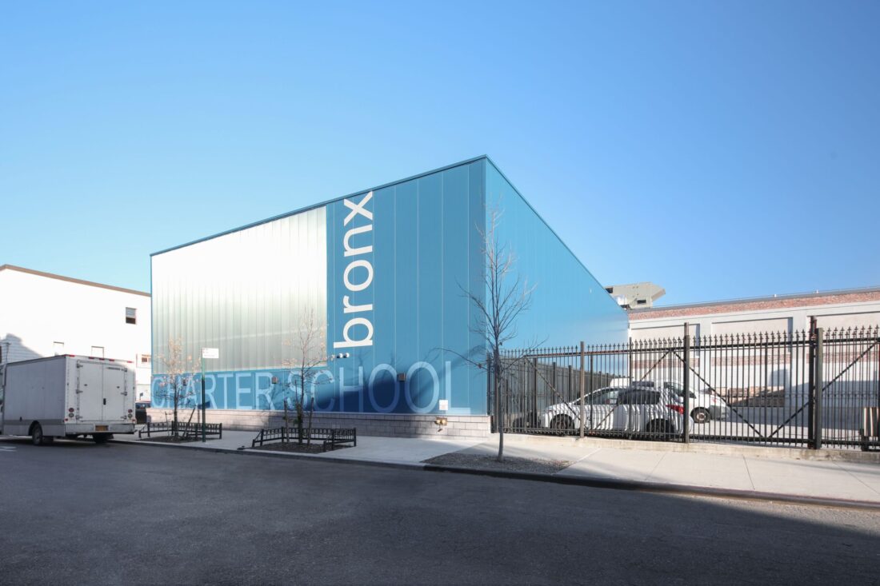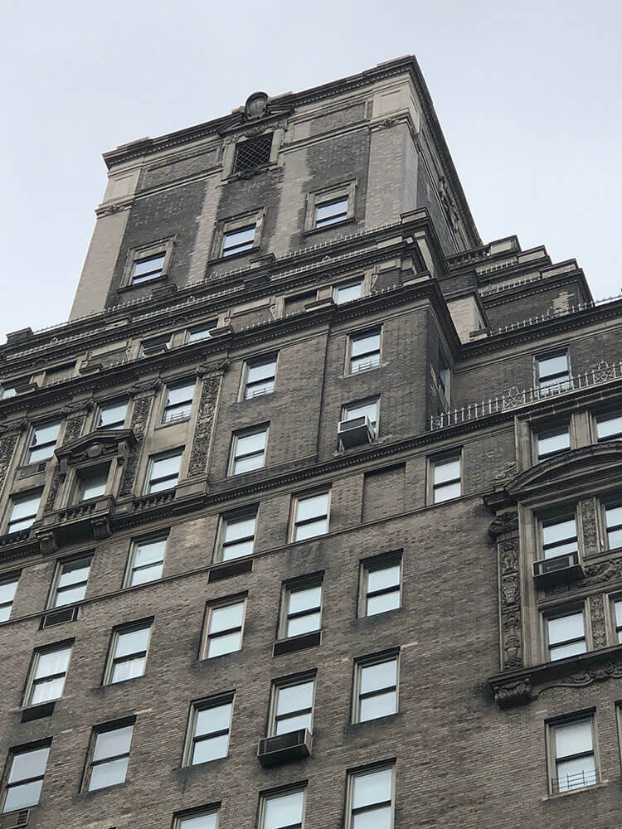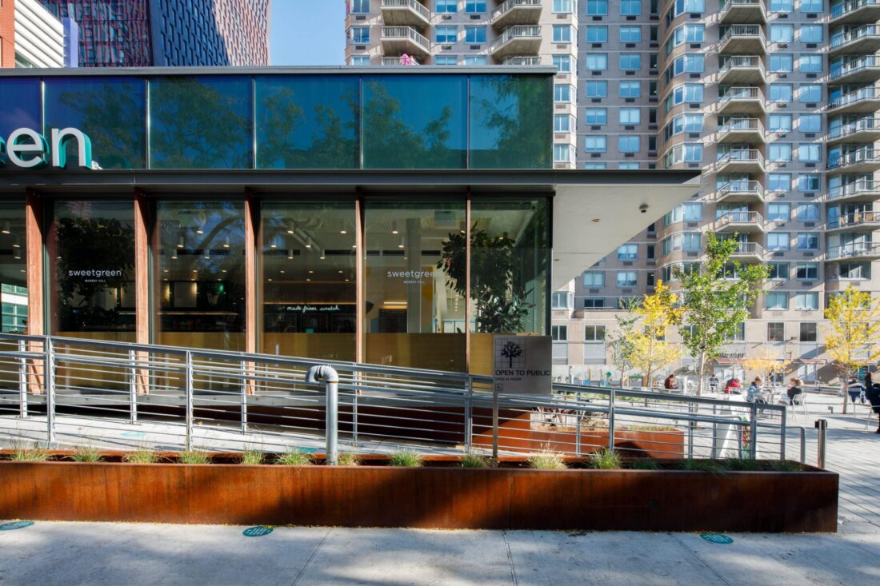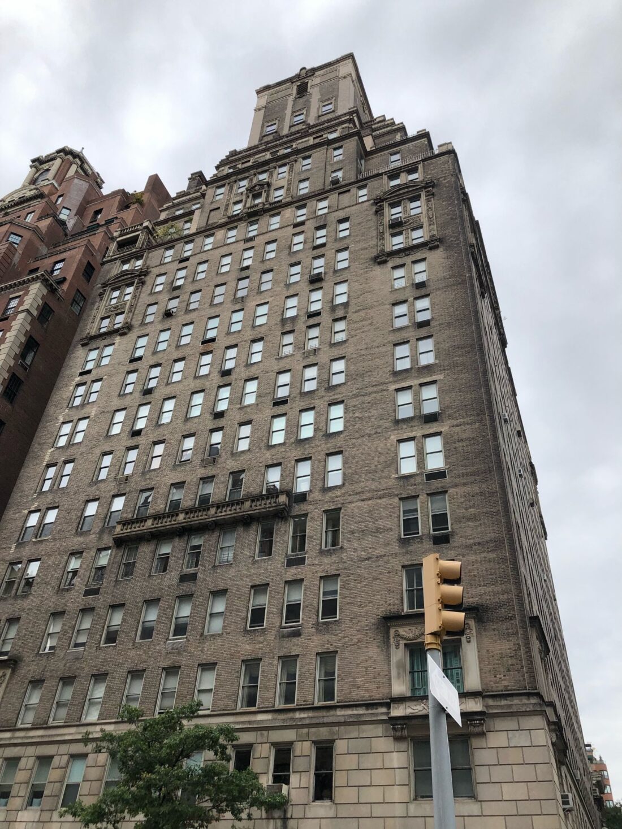TYPE – CM to GMP
PROJECT LOCATION- 757 Concourse Village West, Bronx NY 10451
SIZE (SQ F) – 52,000 SF
YEAR COMPLETED – 2020
Kel-Mar provided pre-construction CM services for this new construction 4-story charter school project
comprising of 30 classrooms, gymnasium, cafetorium, and administrative spaces across 52,000sf. Kel-
Mar was engaged at the start of design and assisted with material options, mechanical system design
considerations, SOE and foundation system alternatives, meeting minutes, and subcontractor
solicitation/leveling/negotiations/award. The facility is supported on a deep foundation system, includes
1800cy of concrete foundations and elevated slabs, and 350 tons of structural steel. The intricate façade
including a cast stone entry colonnade wrapping steel columns and beams, ground face CMU, aluminum
curtainwall, storefront windows with metal trim, and a fiber cement rainscreen system. The liquid applied
roof was designed to act as stormwater retention with elevated roof drains.
The integration of all façade finishes by the masonry, fiber cement, and aluminum/glass trades
necessitated close coordination. To advance the procurement and installation of these elements, Kel-
Mar’s project management team prepared coordination drawings including material specific installation
details. It is estimated that this effort saved at least eight weeks of the submittal / shop drawing / mock-up
process.

