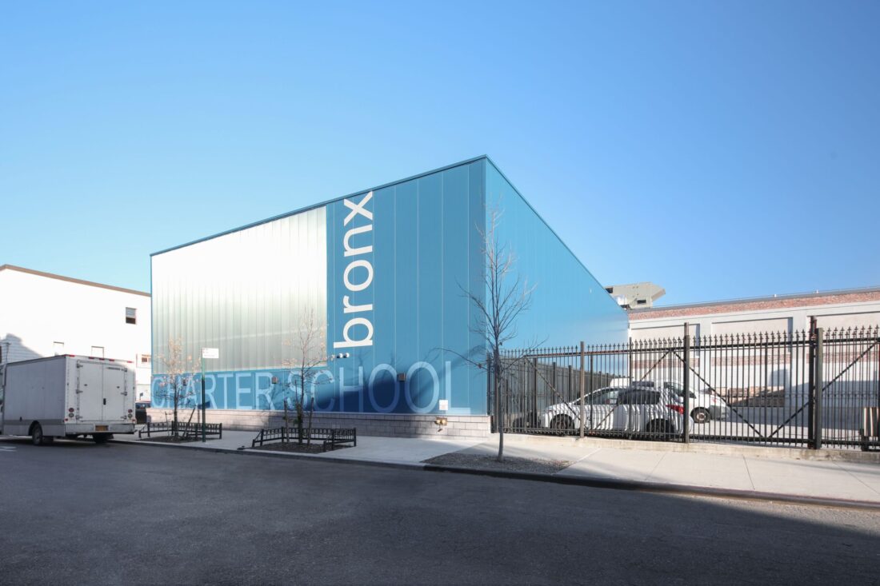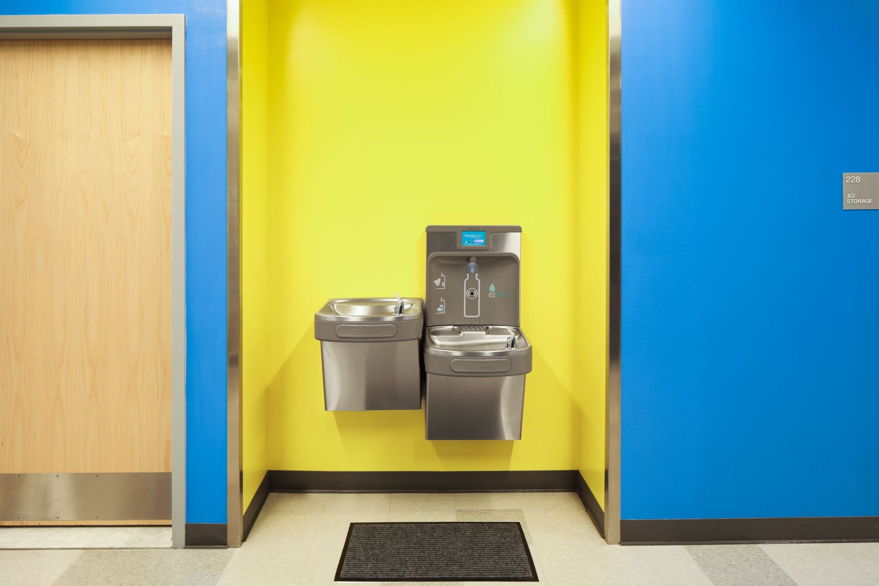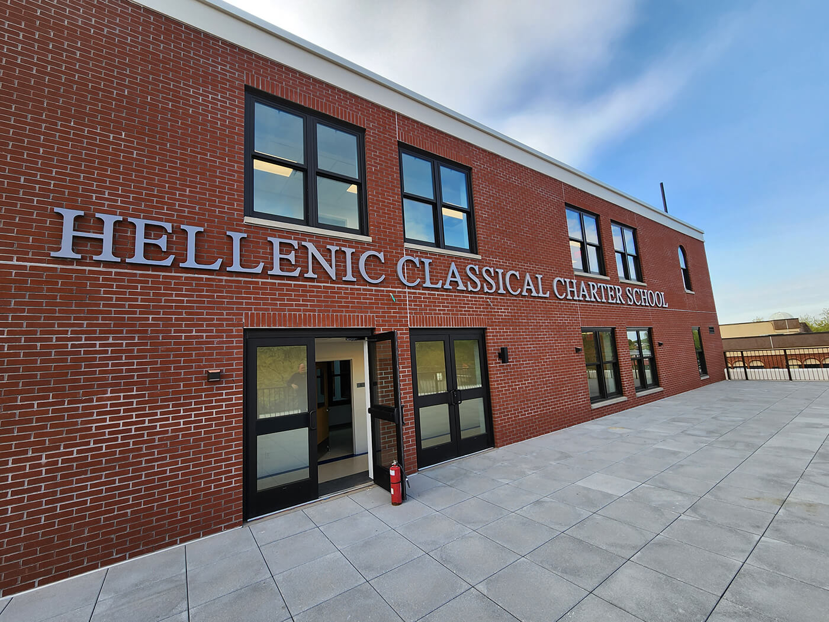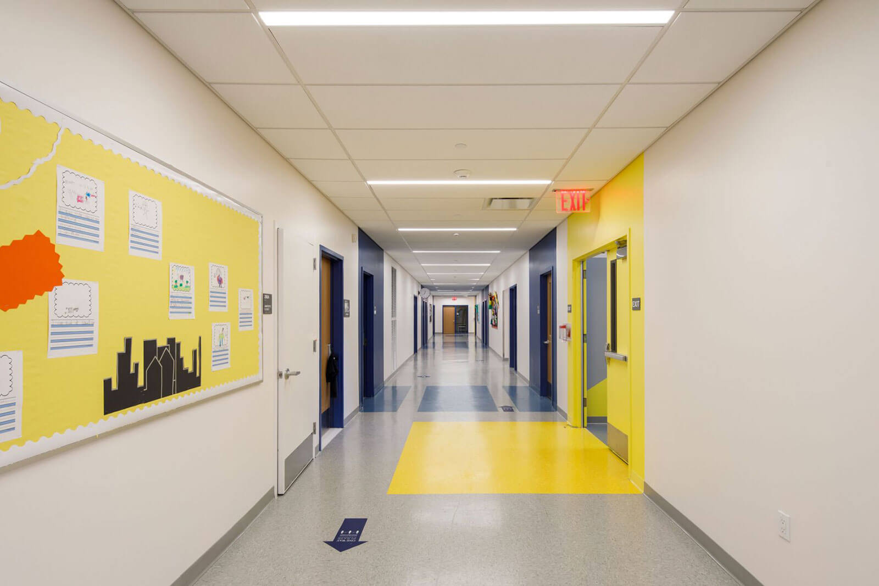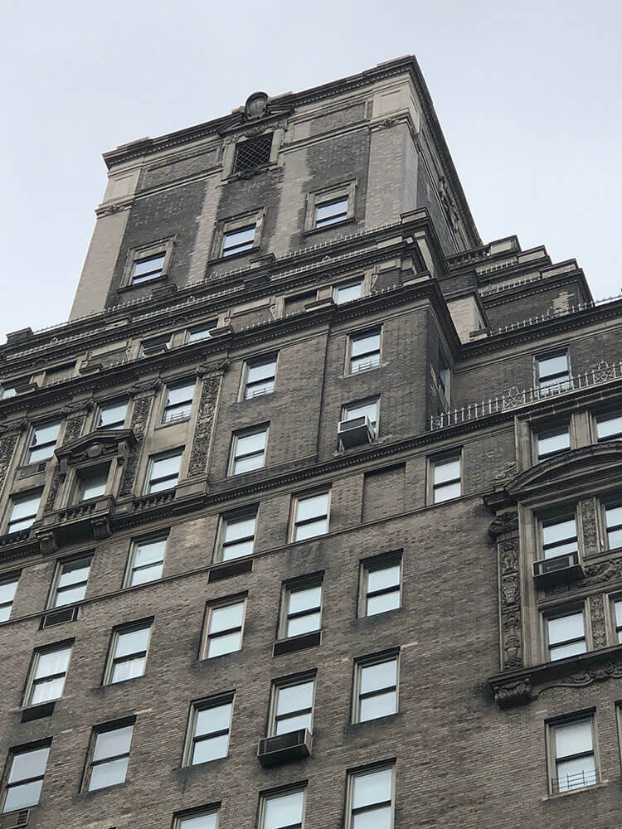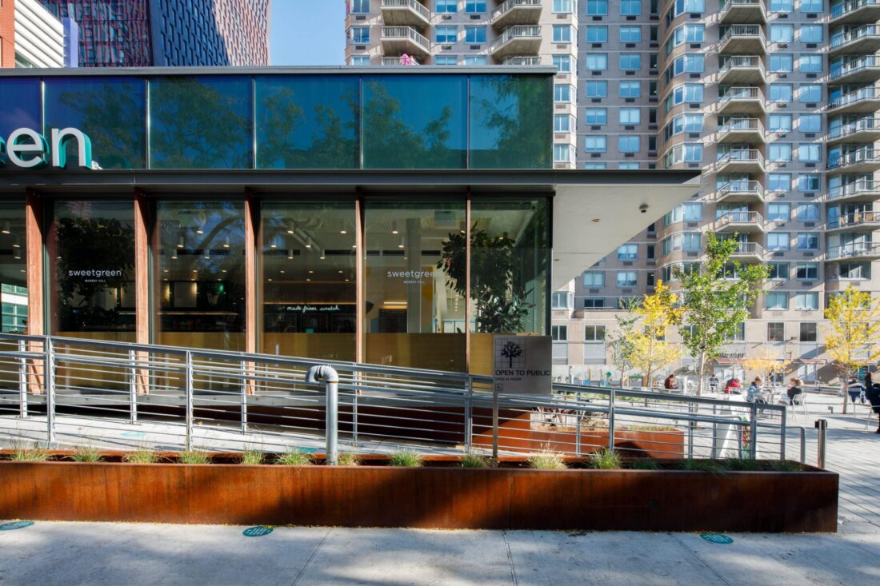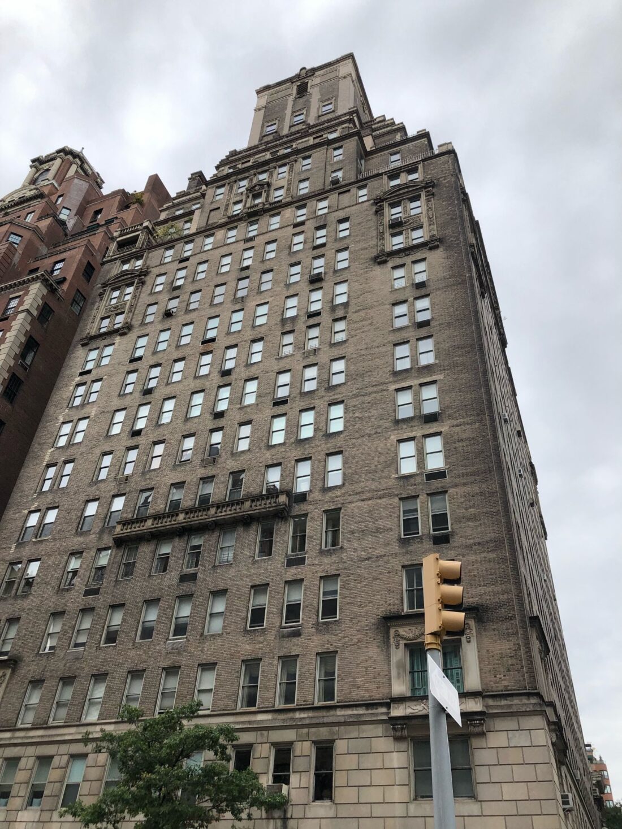TYPE – GC
PROJECT LOCATION – 411 WALES AVENUE, BRONX NY 10454
SIZE (SQ F) – 59,000 SF
YEAR COMPLETED – 2019
Kel-Mar was engaged at the start of design for this fast-paced charter school project completed through TCO in under 12-months. Kel-Mar coordinated and documented all pre-construction meetings, determined the best pre-engineered building manufacturer, proposed 9 alternates each (adds and deducts) should there be any budget issues, eliminated unneeded equipment platforms, and provided extensive budgeting analysis to ensure the project budget and schedule would be met. Kel-Mar leveled at least three potential subcontractors for each trade, reviewed with project ownership, and executed contracts. The project was a conversion of an existing 52,500sf dilapidated warehouse into a state-of-the-art school, and provided a pre-engineered gymnasium addition on a side parking lot.
The entire building’s structure and façade was repaired and restored including abatement of existing and new roof system, all new aluminum windows and entrances, brick replacement/repair/repointing, cast stone work, anti-graffiti coatings, and interior structural column and slab repairs. The interior was fitted out with 40 classrooms, various offices, cafetorium, and new gymnasium addition. New stairwells were provided and a passenger elevator. The gymnasium addition required excavation down to rock at 10’ below grade, and incorporated a custom cast-in-place stormwater retention system below the slab. A new 1200A electric service powered the building which was conditioned with gas heat RTUs, and perimeter hydronic heat. The building occupied three sides of a city block necessitating extensive sidewalk and curb replacement, and BPP scope.
The original scope included limited under slab plumbing work for added toilet rooms, however after construction began, the structural engineer determined the entire ground floor slab (26,000sf) needed to be removed and replaced due to instability issues. Kel-Mar was able to make some hard buys with trades which generated enough savings to offset this increased cost and pay for trade overtime associated with expediting work to meet the schedule which was affected by the slab replacement setback. Like many projects Kel-Mar is involved with, schedule is paramount, and in this case if the completion date were missed there would be several hundred affected students and staff. To achieve closeout and TCO within a month, Kel-Mar engaged an expeditor that has been a part of several successful Kel-Mar projects.
The final construction cost increased 3.6% over the original budget due predominately to a requirement to haul off
contaminated soils at the addition and increase in the incoming electrical service once ConEd deemed that 480V power would not be available on site, which affected the switchgear and all panelboards/feeders.
Kel-Mar has built a strong rapport with the entire design team of this project including civil, architectural, structural and MEP’s, and would welcome the opportunity to utilize them as consultants under the NYC DDC program.

