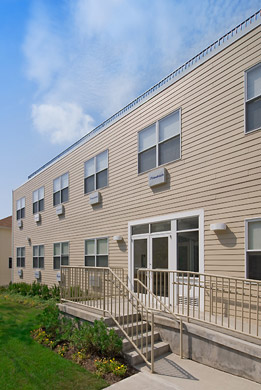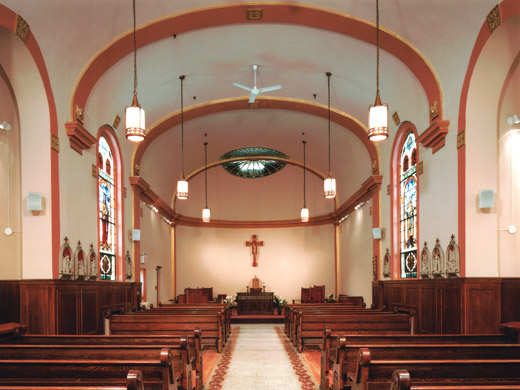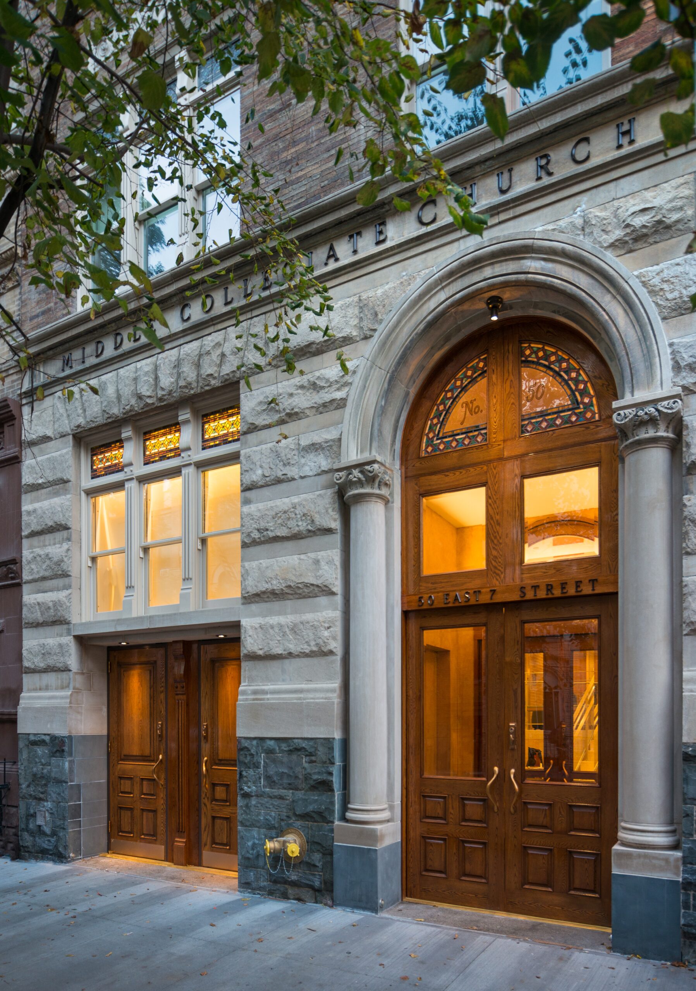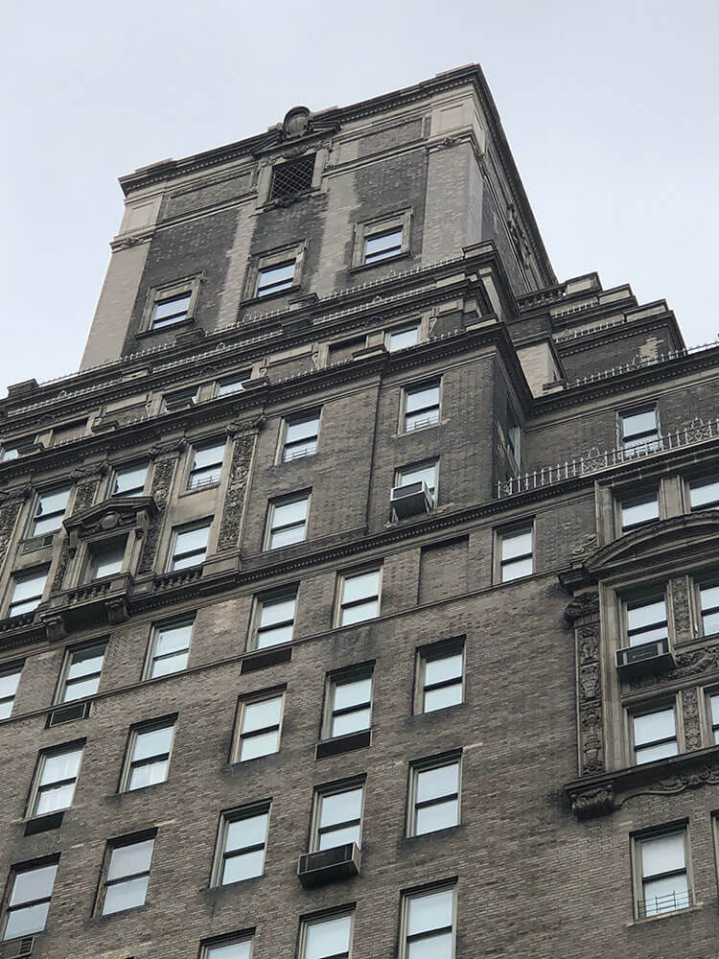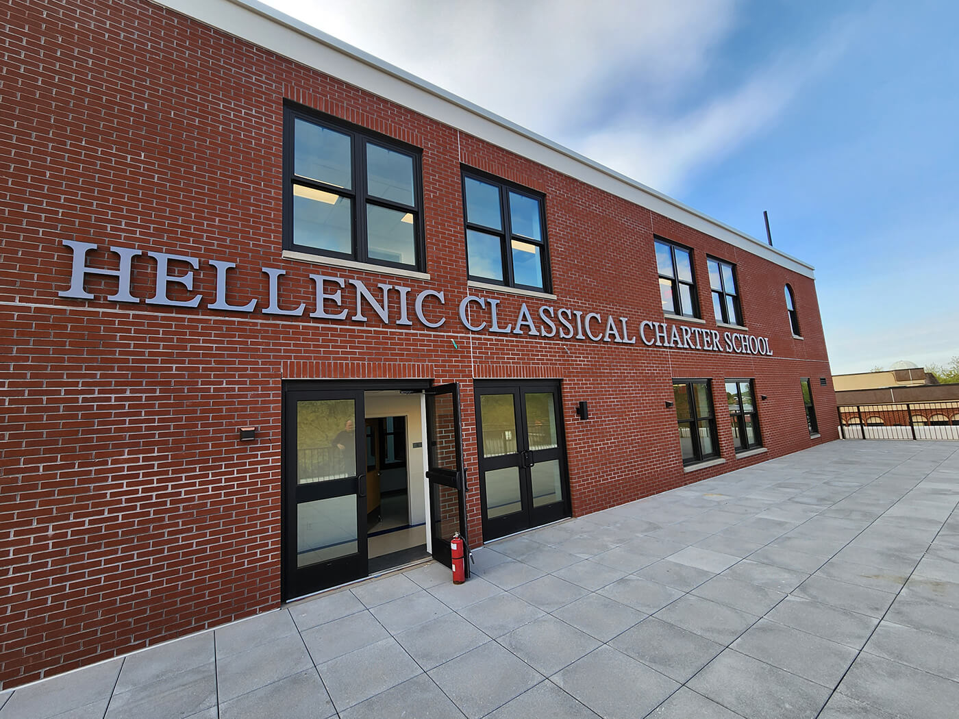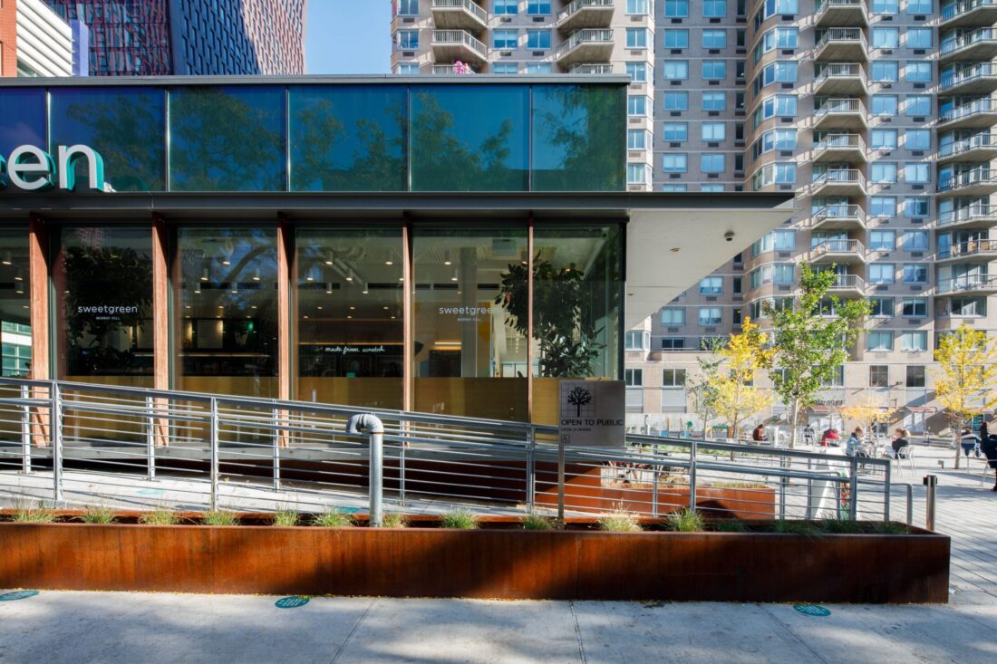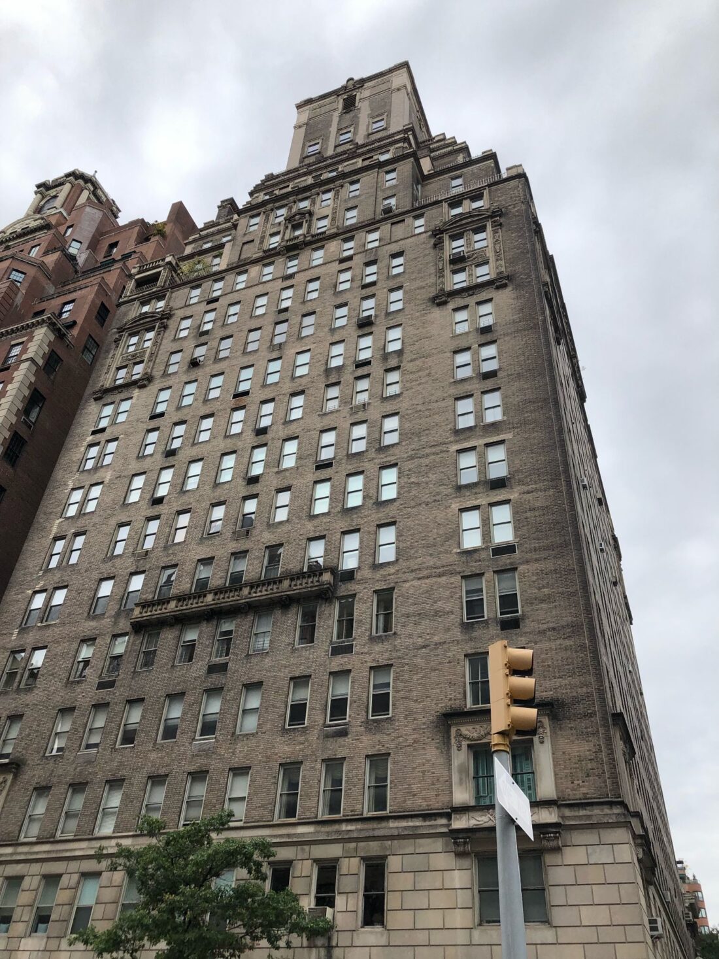Photo: Bjorg Magnea
An 18,500 square foot, ground-up structure built for the Sisters of Charity Housing Development Corporation, this job was a HUD section 8-11 project (PRAC). It consists of 19 apartments, community, administrative, arts and crafts, computer and Library rooms. It was constructed of concrete on metal deck floors, supported by light gauge joist framing and stud bearing walls. During excavation we encountered a higher water table then originally indicated on the borings. The sponsor, design and construction team worked closely together to re-design the building’s foundation height and the complex site utilities.

