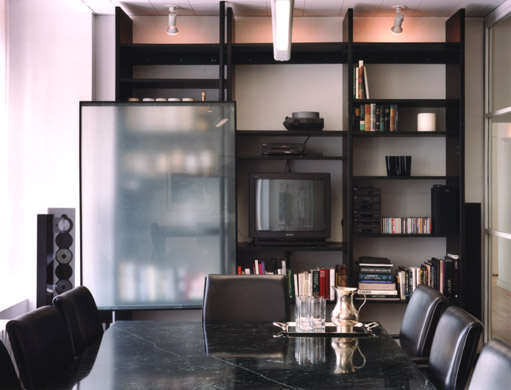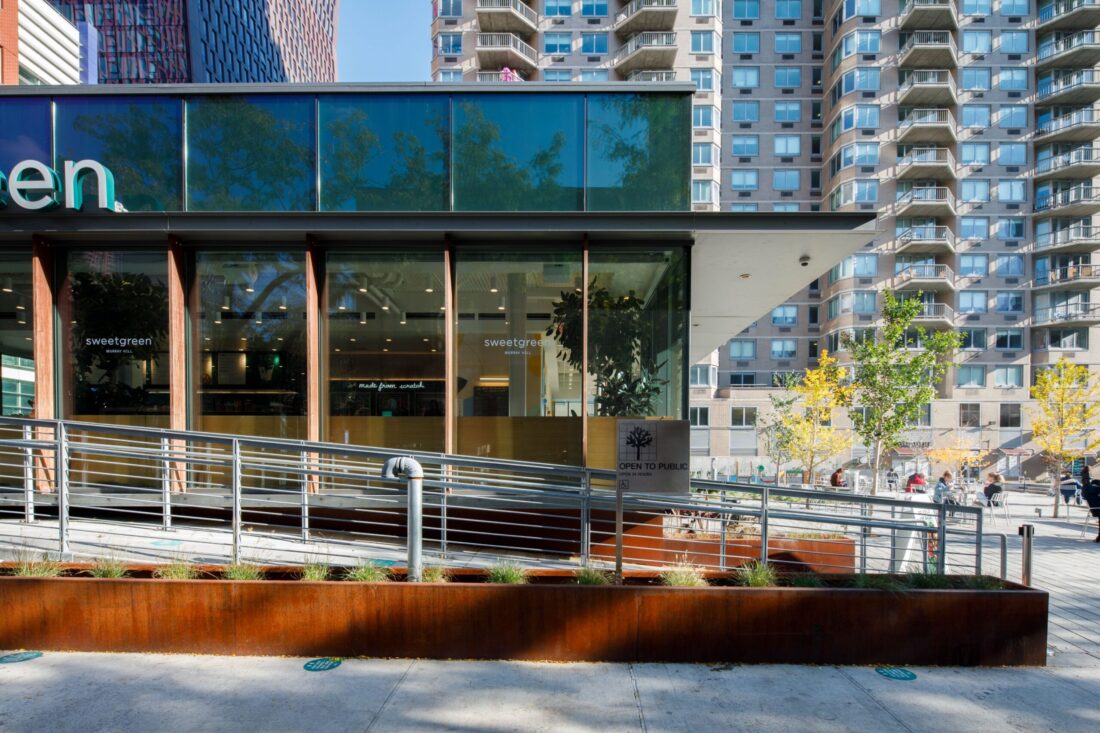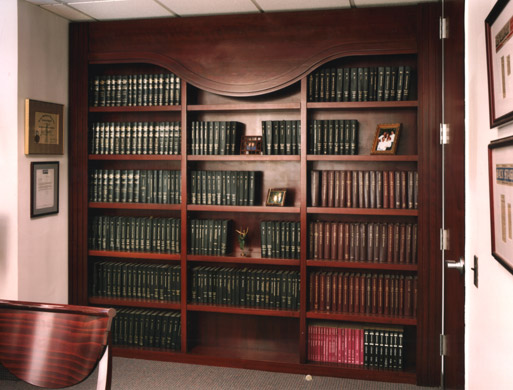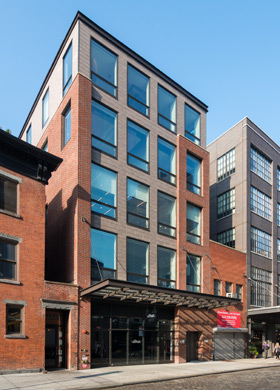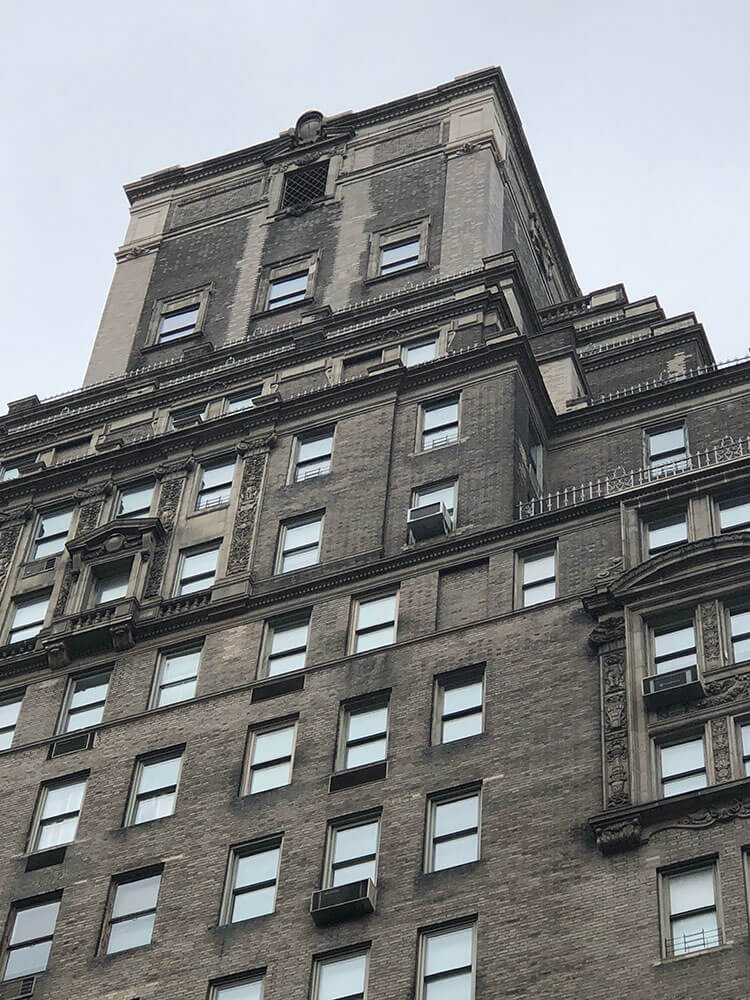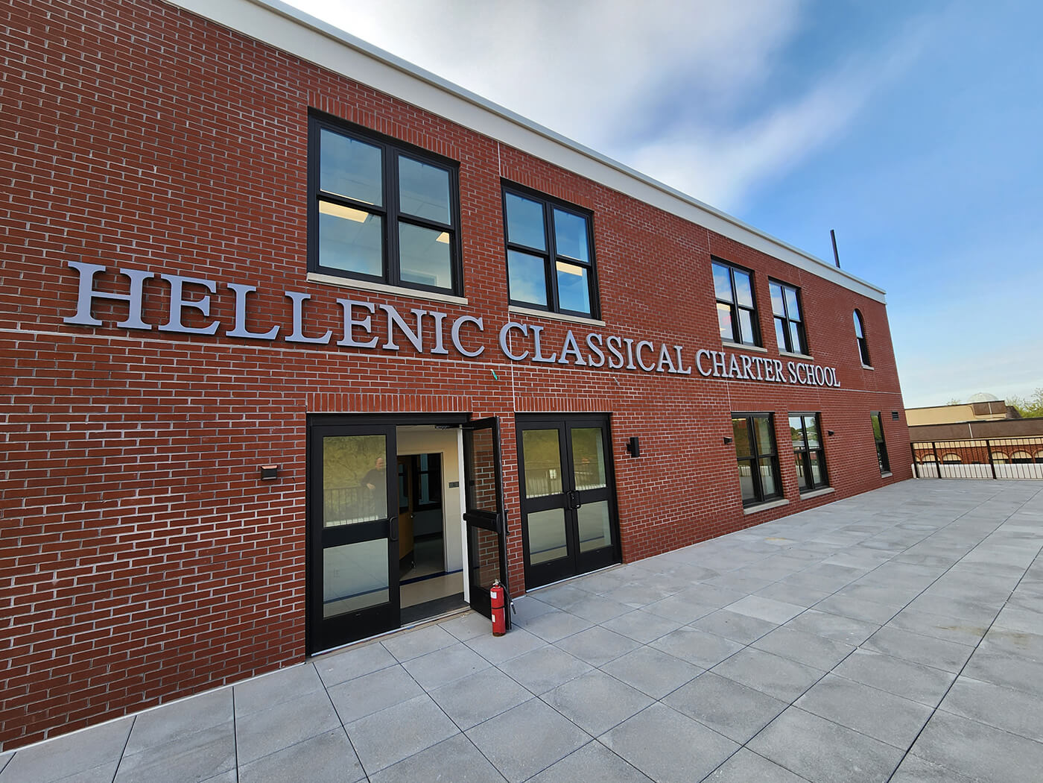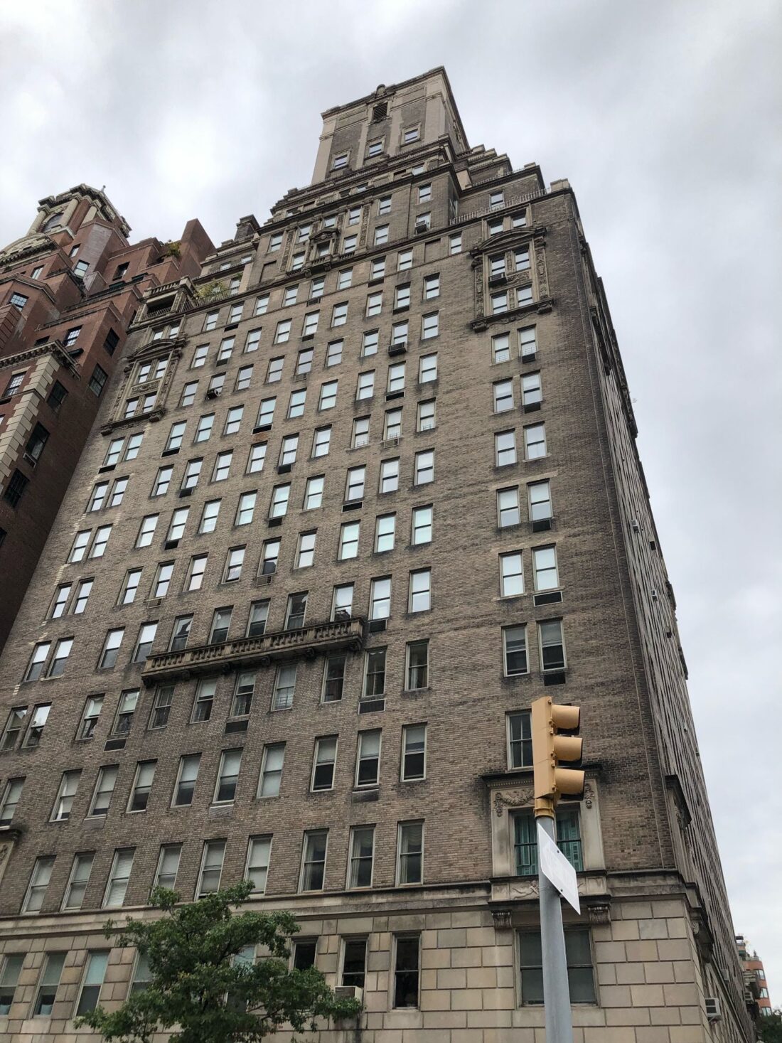General contracting services for this corporate interior fit-out included an ACME metal and glass partition system for the exterior offices, allowing for a lighter and more open feeling throughout the public space. The partitions required an alteration to wood floors, which were subsequently repaired, sanded and refinished with a gloss polyurethane finish. A new air handler was installed and tied to the base building-cooling system, requiring new piping and control wiring between the two. The base building tower was eight stories above the client’s floor.
Kelmar Designs, one of New York’s leading builders and construction management companies has successfully exceeded our client’s expectations. We are a trusted provider of superior construction services for the commercial, residential and industrial sectors. Our professional staff consists of a qualified and experienced team, which includes executives, engineers, estimators, project managers, site superintendents, carpenters, laborers and support staff.
© Kelmardesigns, Crafted by Designwest.ie | Developed by Motion Monsters

