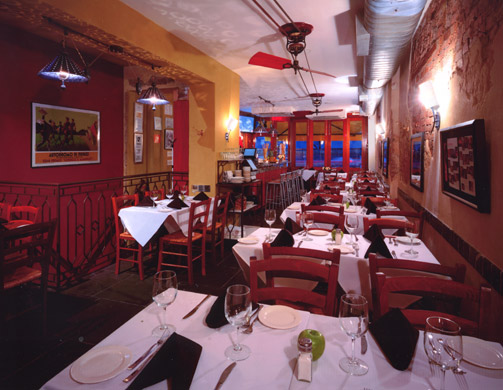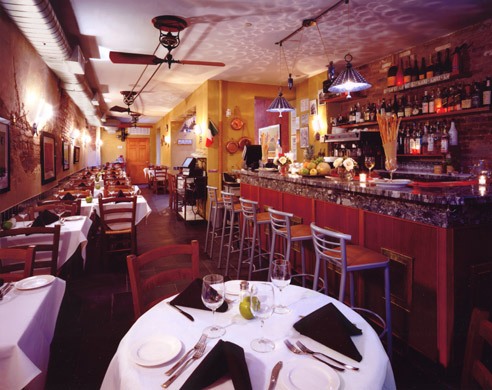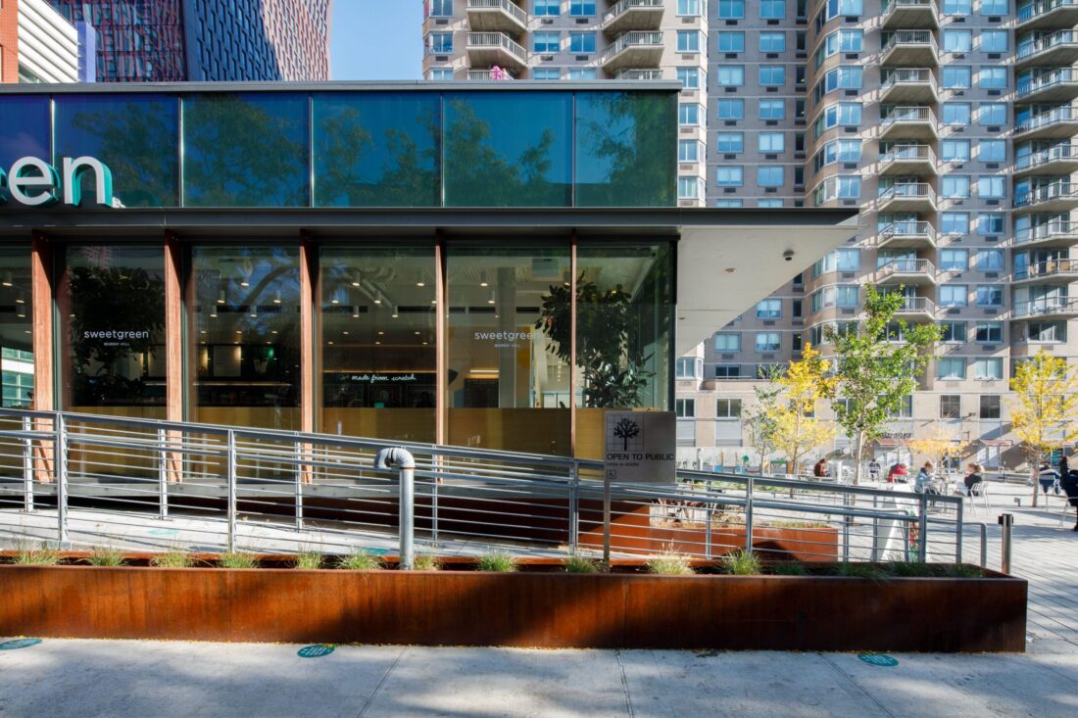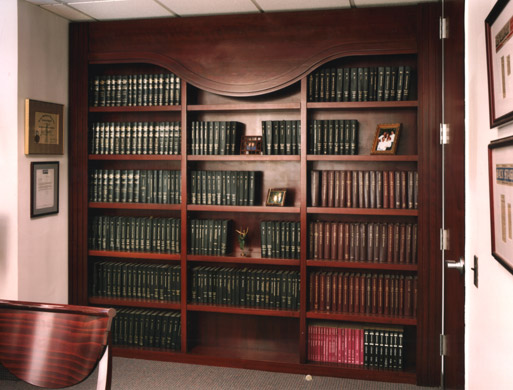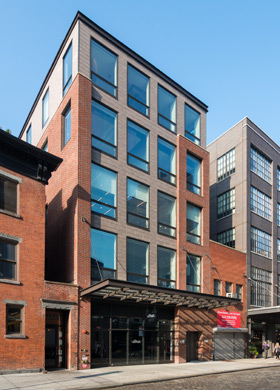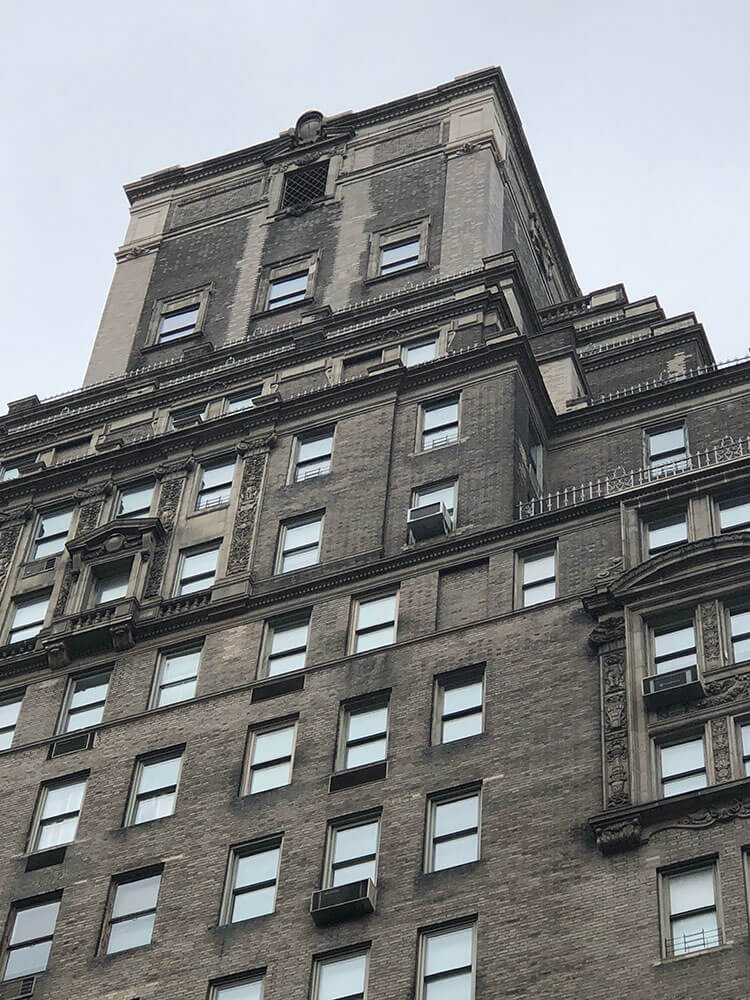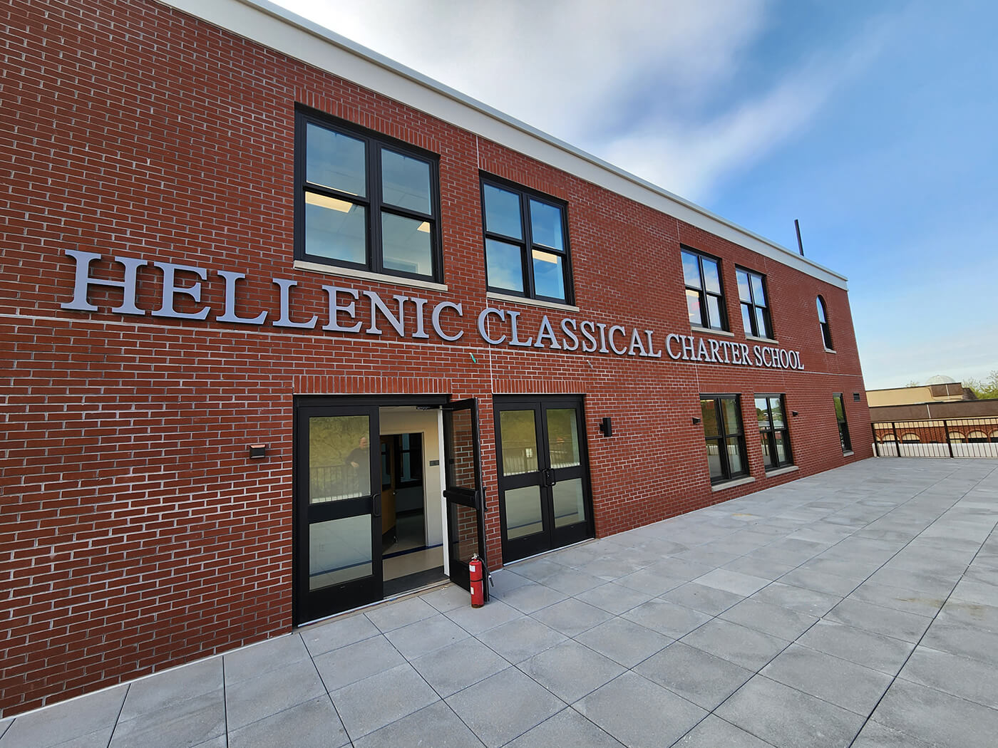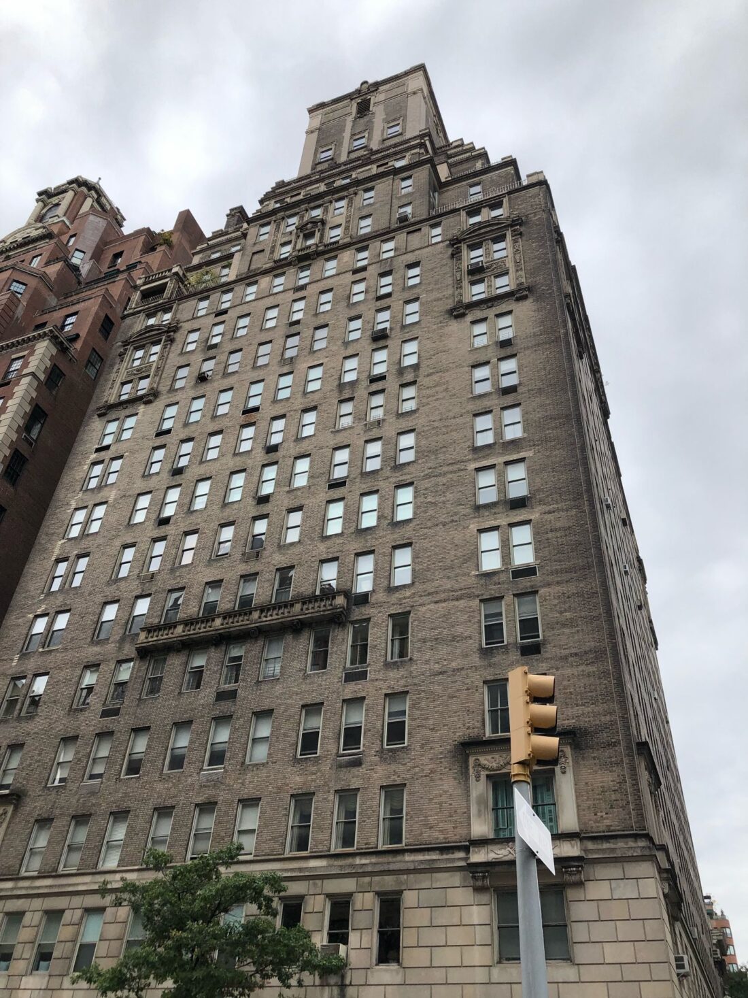Kel-Mar provided general contracting services for this complex project, converting a small retail space into an intimate dining spot in downtown Manhattan. Kel-Mar was faced with numerous challenges. The space was located in an old and neglected building that required significant infrastructure and mechanical upgrades. The building’s façade required a facelift. Most challenging was the removal of a 35′ section of masonry-bearing wall in order to create a stair tower that provided access to the new commercial kitchen located in the basement. Specifications entailed that additional gas and electrical services be brought into the building, requiring the crossover of subway tracks, running adjacent to the front foundation. The new custom wood windows and storefront detail made the space brighter and lighter, highlighting the plaster finish, slate flooring, and marble and wood bar. The elaborate ceiling fan system not only improved air circulation, but subsequently has become a conversation piece for patrons of this successful restaurant.

