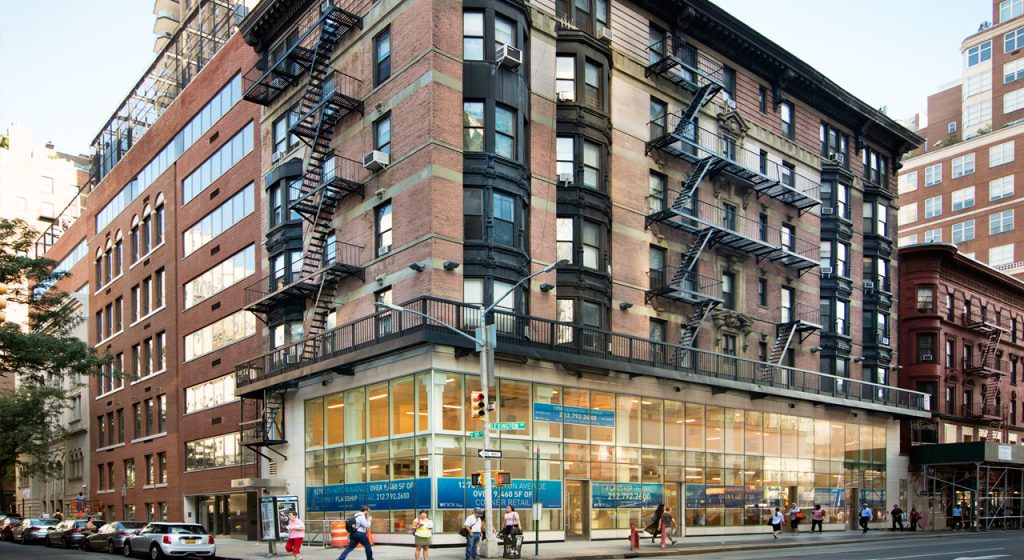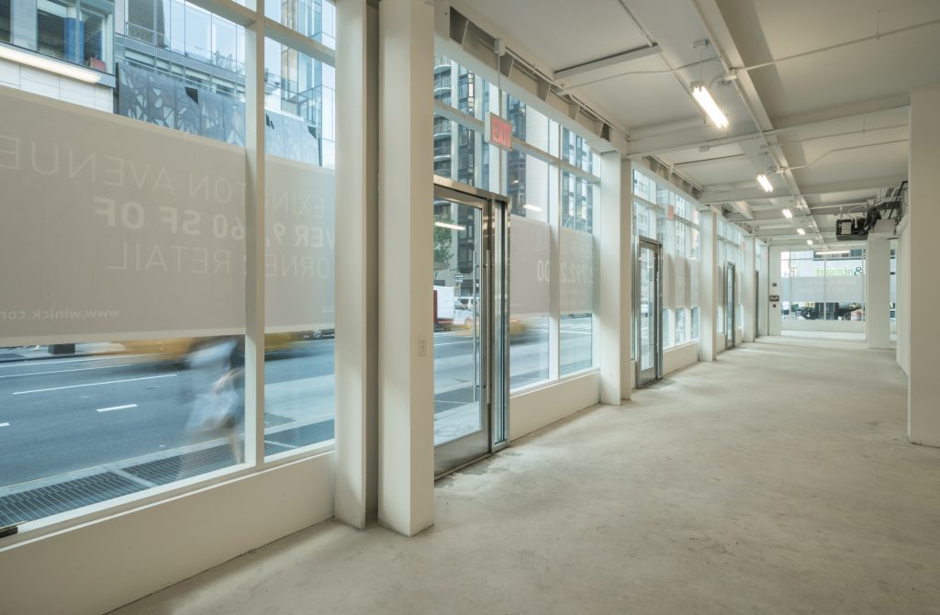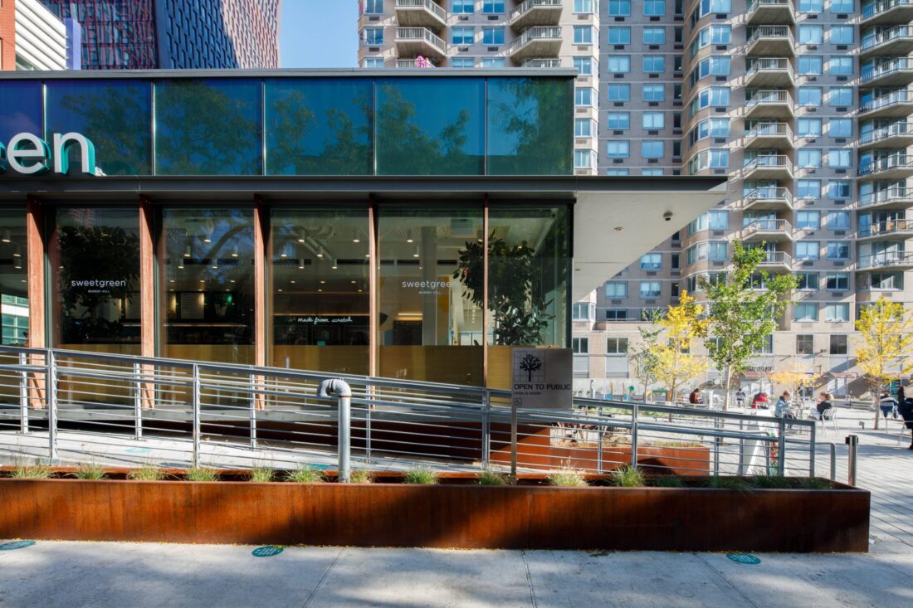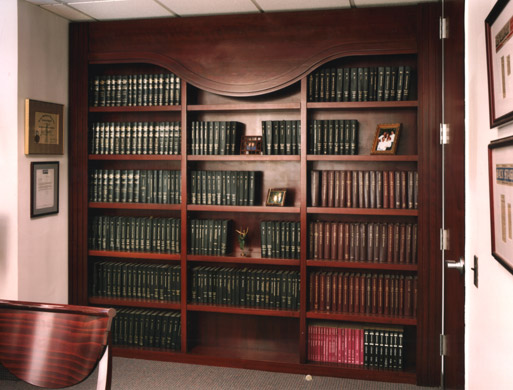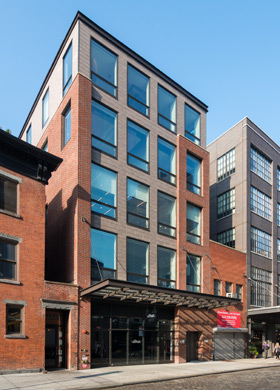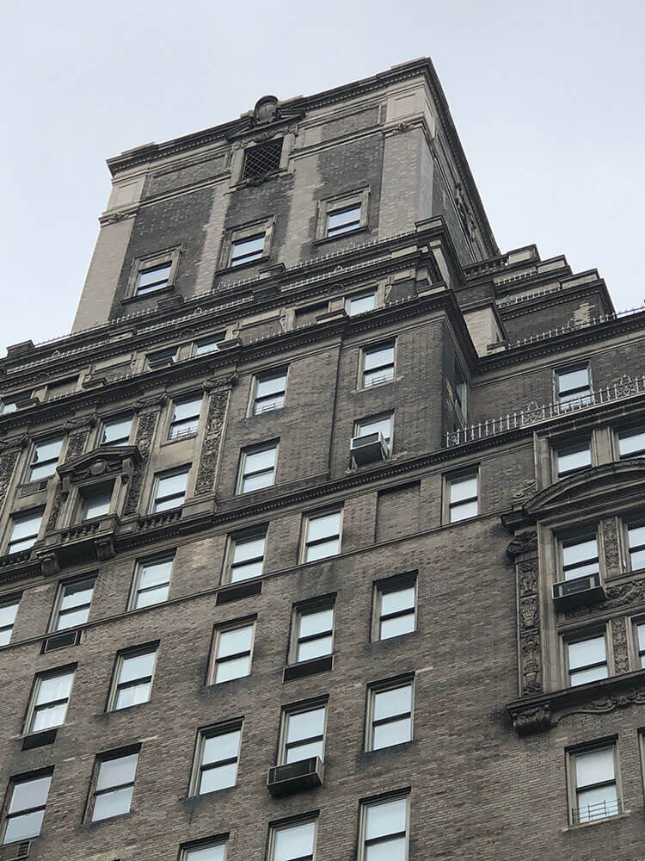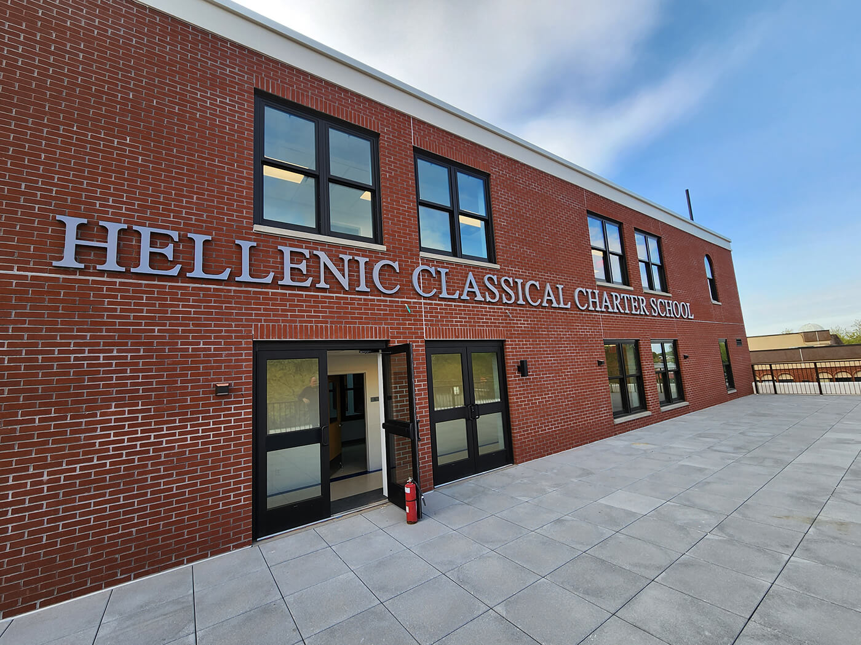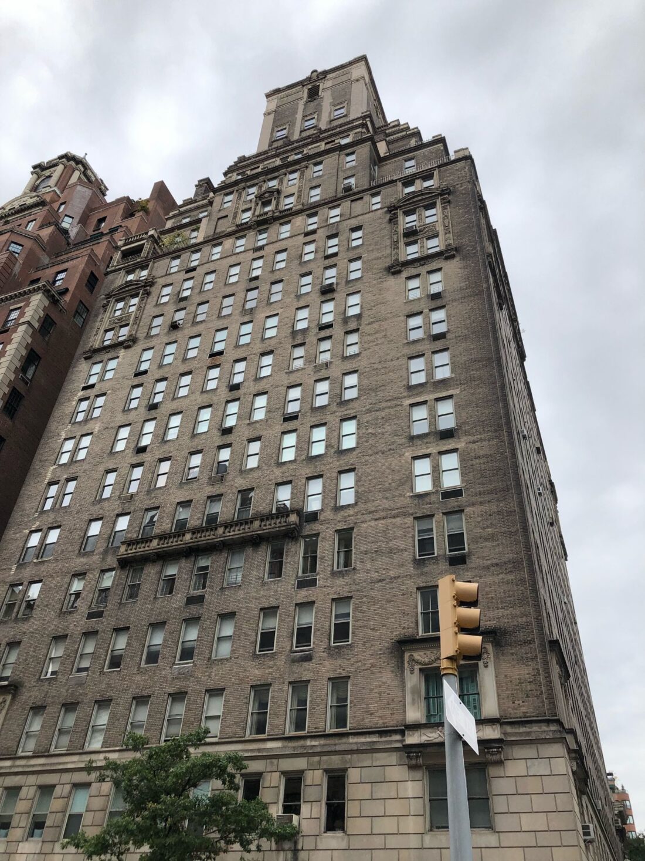A seven story mixed use building sits at the northwest corner of Lexington Avenue and East 85th Street. The existing façade consisted of heavy brick masonry bearing wall construction. In a $5 million renovation project, Kelmar installed a two-story glazed curtain wall assembly along Lexington Avenue and 85th Street.
The busy street corner had narrow sidewalks, subway tunnel and bus stop immediately adjacent to the building. a complex sequence of shoring and bracing was required to support the upper floors and walls while the façade was replaced. Further limiting factors were an abandoned sidewalk vault and buried gas lines.
The project was successfully implemented by a creating counterbalance shoring solution, using the weight of the building off existing foundations. The upper residential floors remained occupied during the entire renovation.
Interior spaces were partitioned to “white box” finishes until new commercial tenants take occupancy.
Photography credit: Björg Magnea

