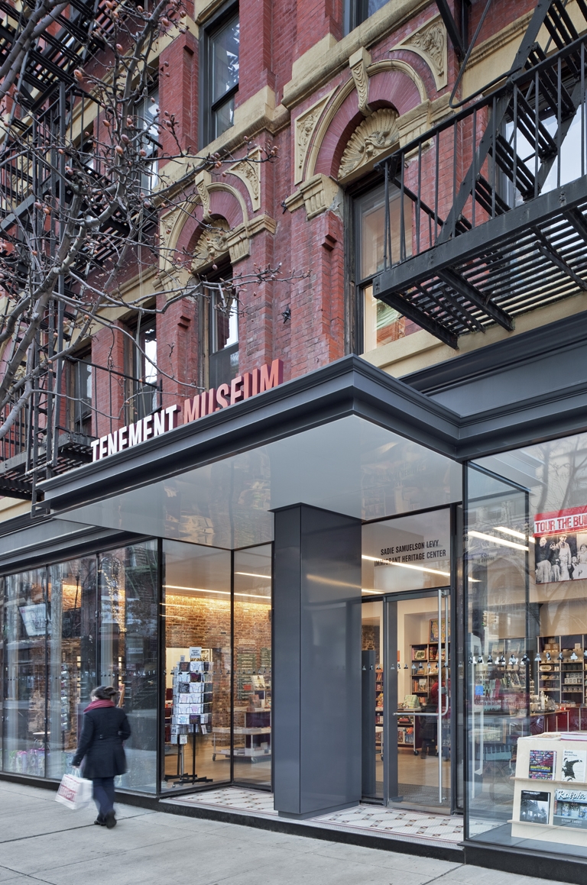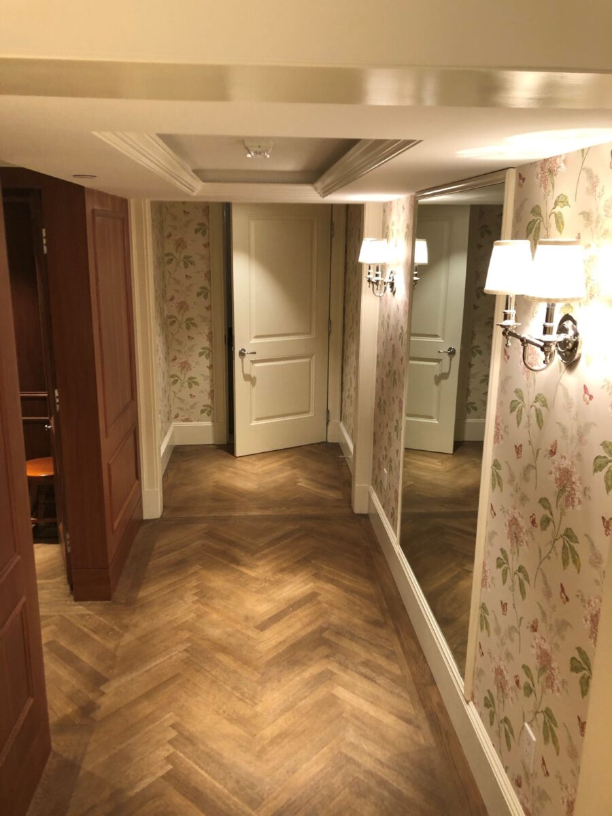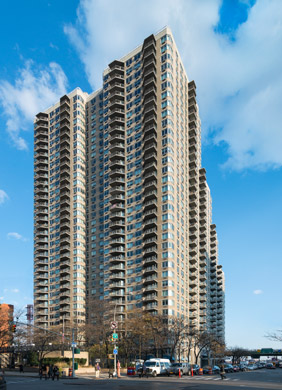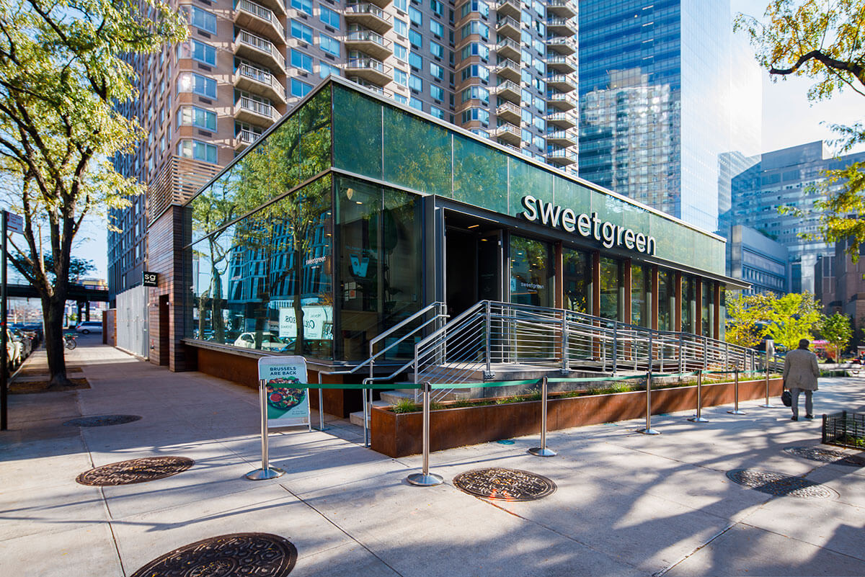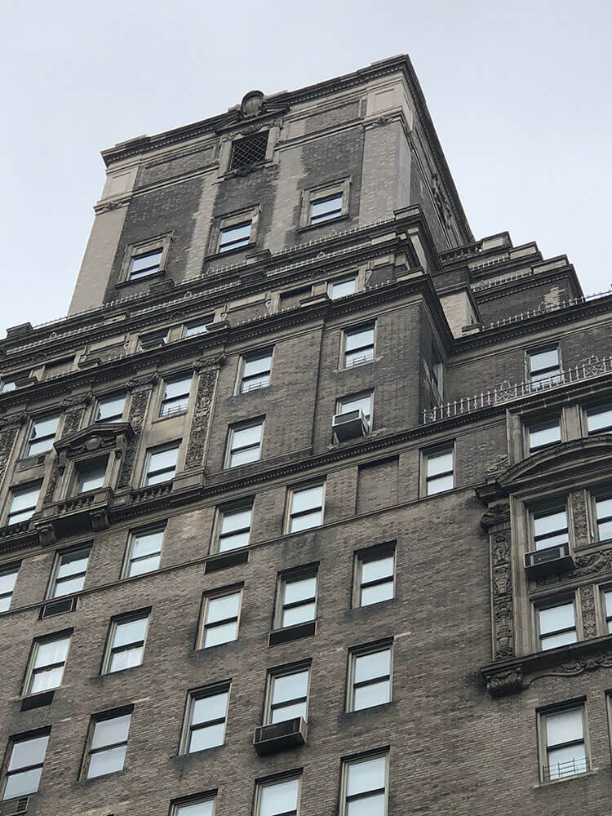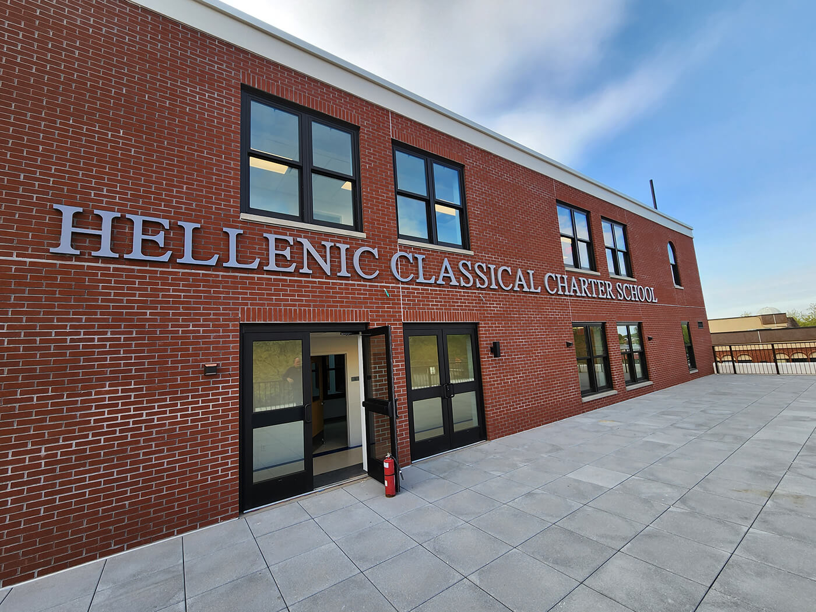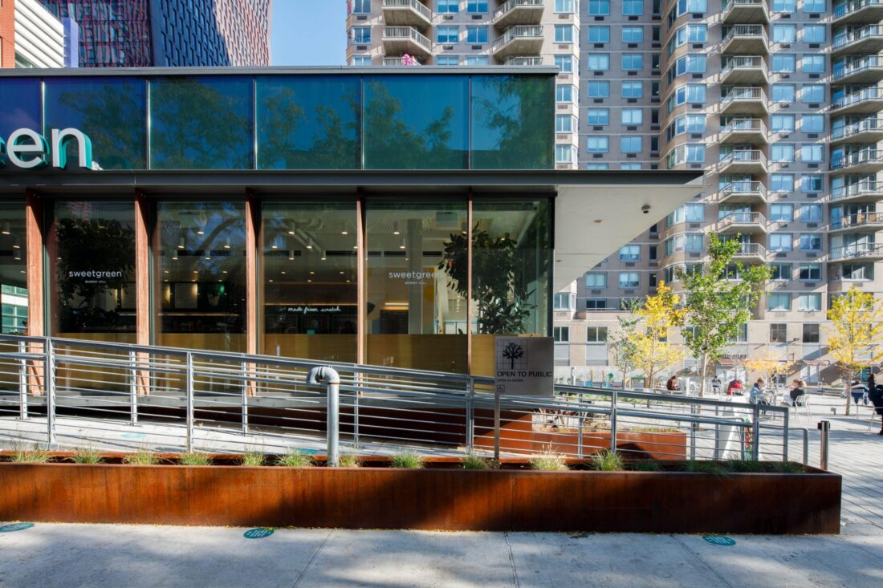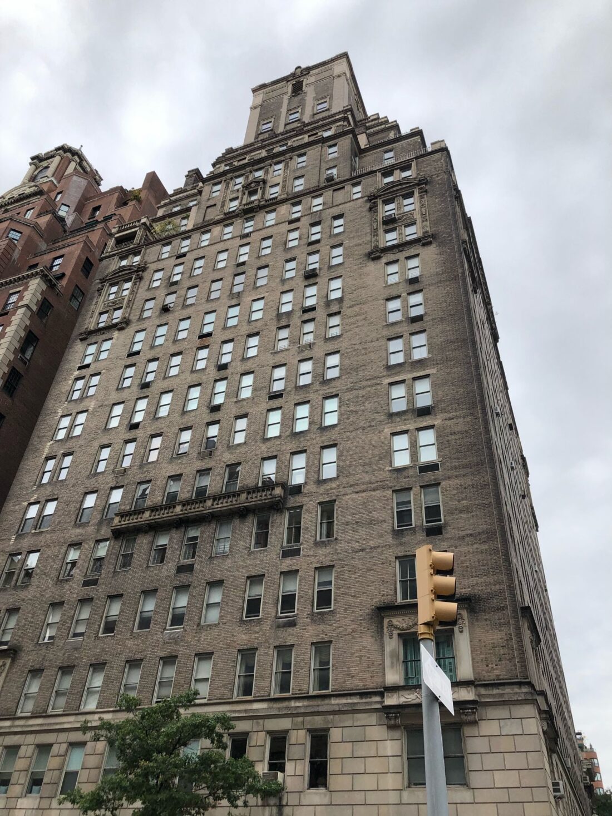Phase I represents the realization of a 3+ year partnership with the Lower East Side Tenement Museum to create 10,000 SF of administrative, educational, and retail space for its unique mission, which document in a vivid way the immigrant experience of the huge wave of new Americans whose roots pass through the neighborhood in the early 20th century.
The Museum purchased what were originally three adjoining tenement buildings and sought to convert them according to these needs. Unfortunately, early design prototypes were out of line with available funding. Kel-Mar worked closely with the design team, led by Perkins-Eastman Architects, and the Owner to preserve the essential functional requirements of the project, but with a cost savings that approaches 50 percent of the original budget. Significant structural upgrades to the existing buildings were required, and the addition of an elevator was imperative, so no cost savings could be sought there.
Significant savings were realized by revising the HVAC design in particular, and the Owner opted for exposed brick and concrete finishes in many areas of the space. The structural work involved the entire replacement of the first and second floor framing. The cellar floor slab was lowered to increase headroom. The third floor framing was significantly reinforced. Executing the structural work was a tricky process and had to be carefully sequenced so as not to destabilize the existing antiquated structure. It should also be noted that residential tenants continued to occupy the uppermost three floors of the buildings in question, with no significant interruption to essential service

