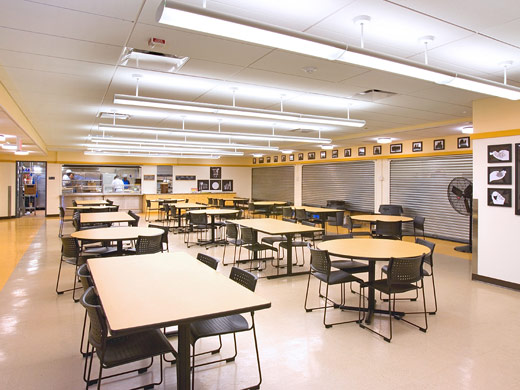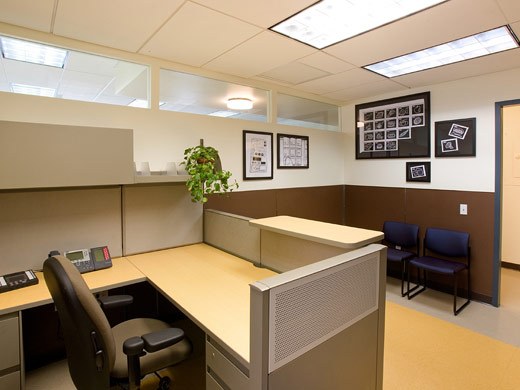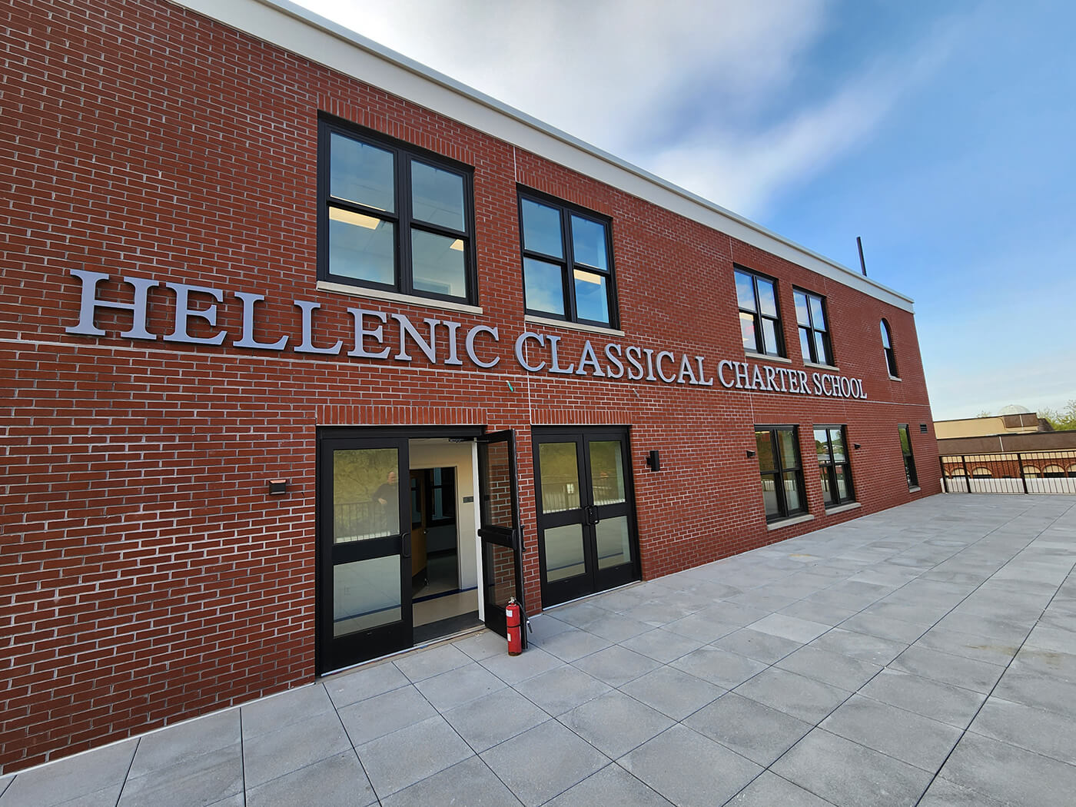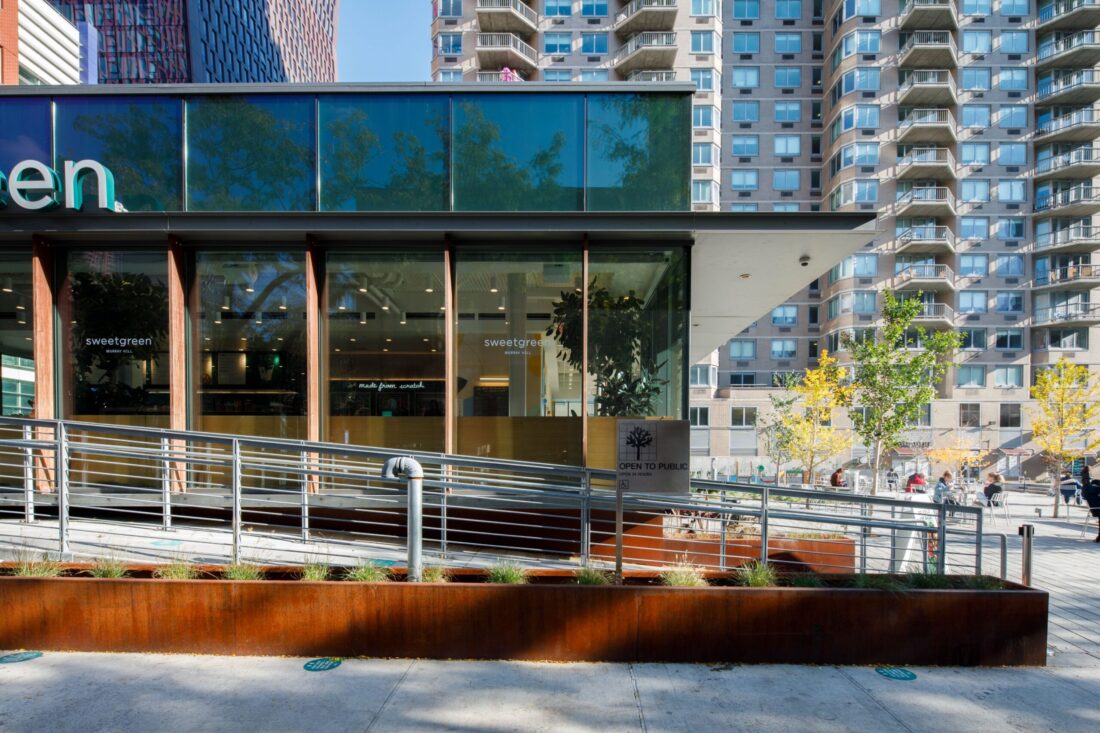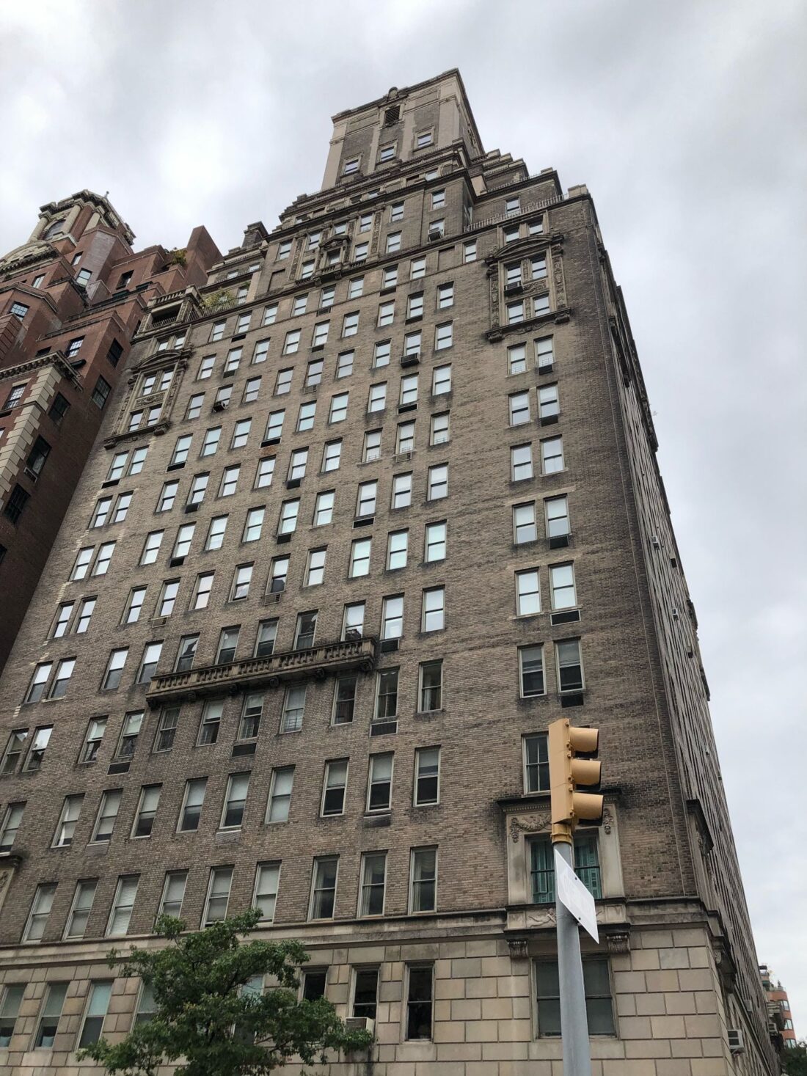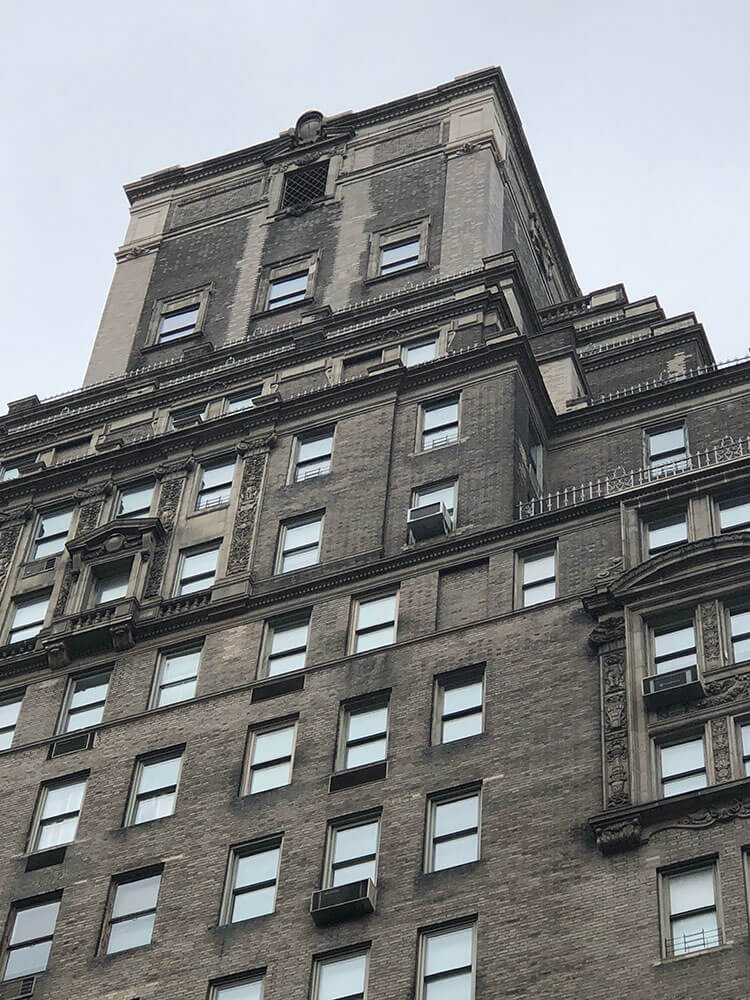Photo: Kevin Chu & Jessica Paul Photography
Kel-Mar was the general contractor for this not-for-profit project in Spanish Harlem. The mission of this institution is to provide groceries and hot and cold meals to people in need, as well as to the homeless in this neighborhood. A two-phased project, it involved transforming an existing gymnasium with a floor above into a three-story building. Kel-Mar accomplished this by adding a floor into the double height gym. Kel-Mar was also responsible for the coordination and installation of a brand new commercial kitchen and storage area, and a full service emergency generator. Other work included the construction of an open plan administrative area and private office space. Finally, Kel-Mar’s scope included the addition of a new stainless steel paneled exterior façade to the lower floors; creation of a concrete handicap accessible ramp; and a new entrance into the facility.

