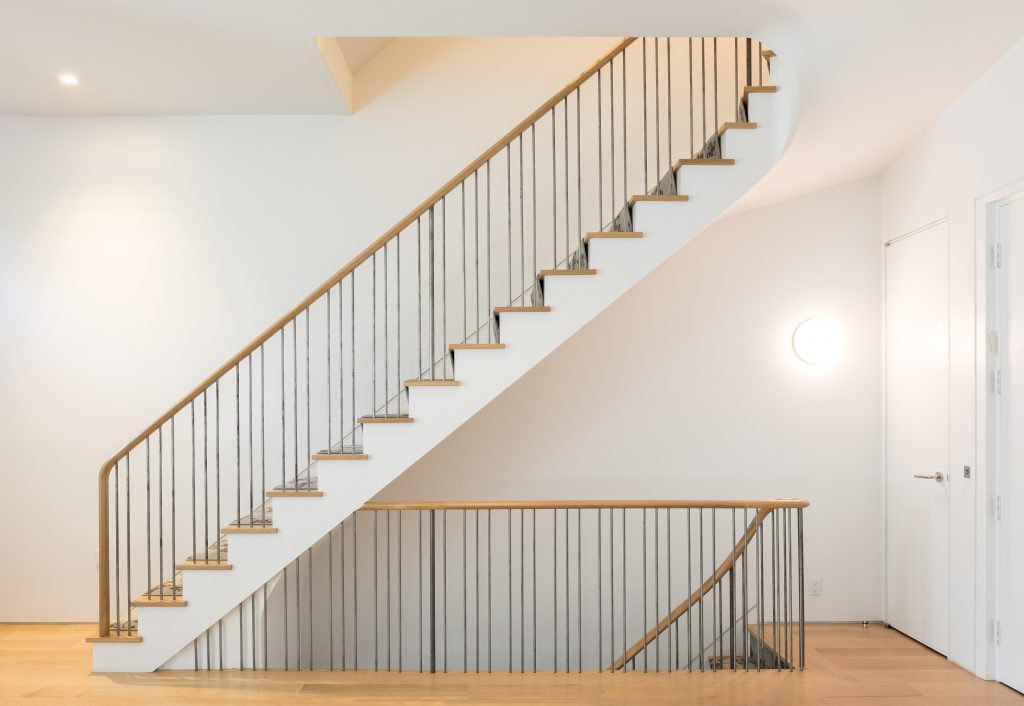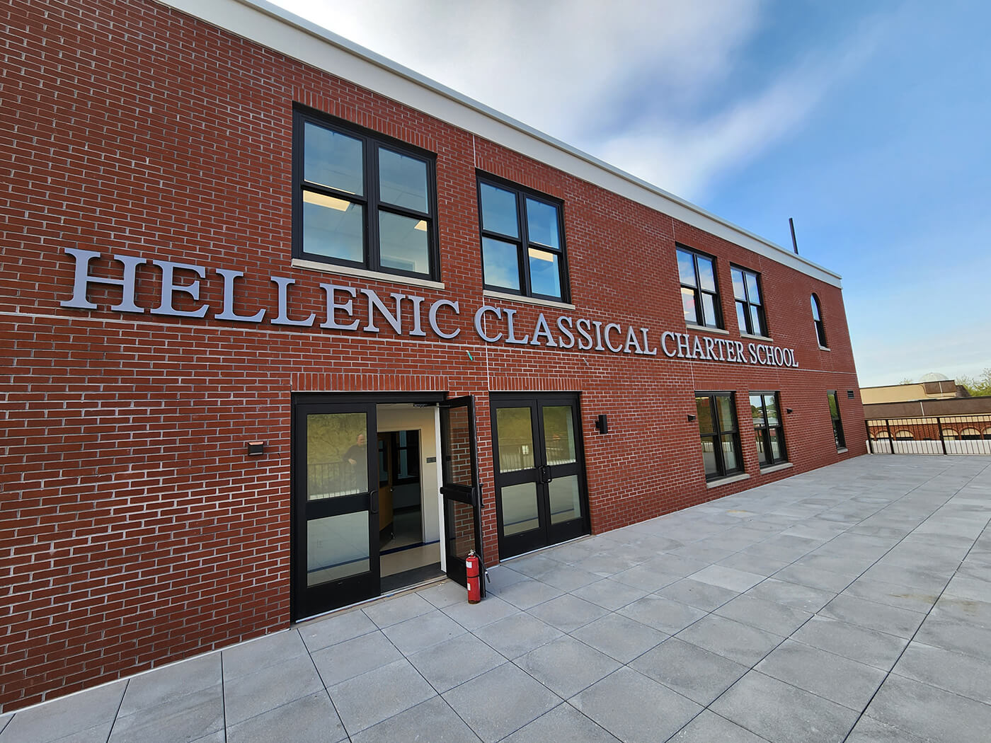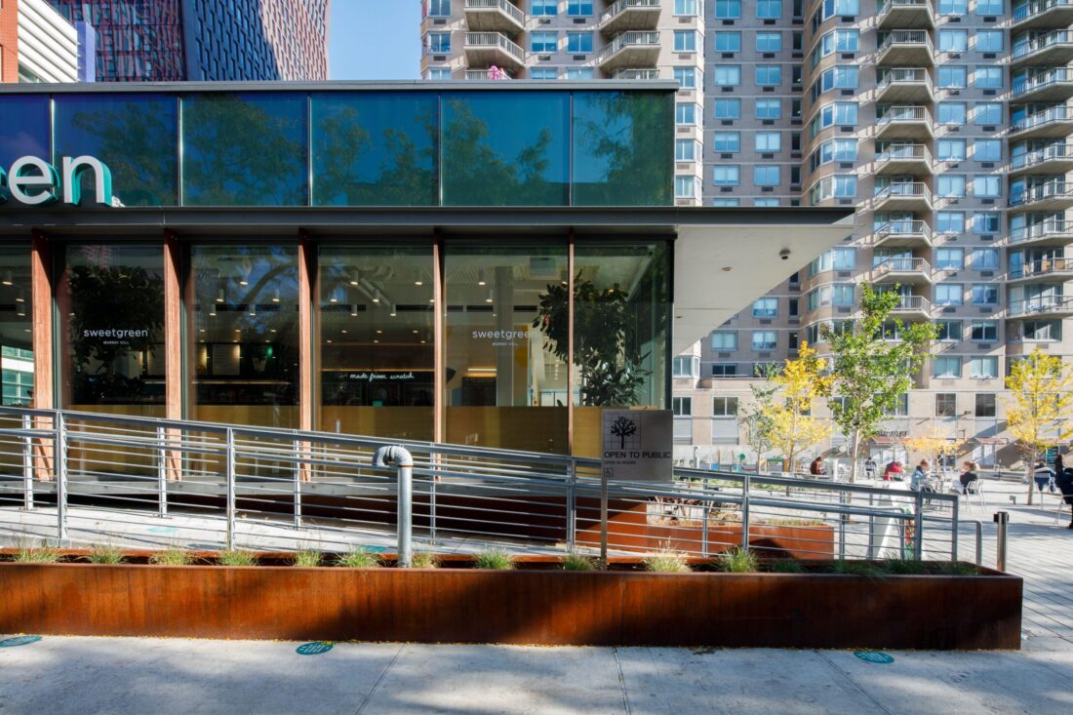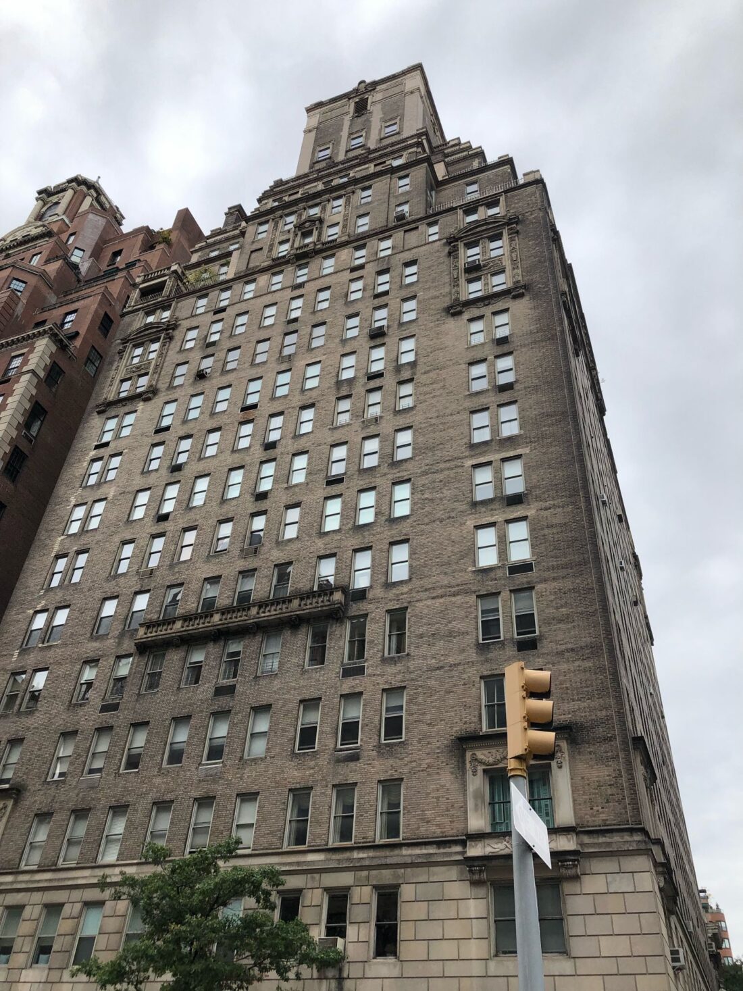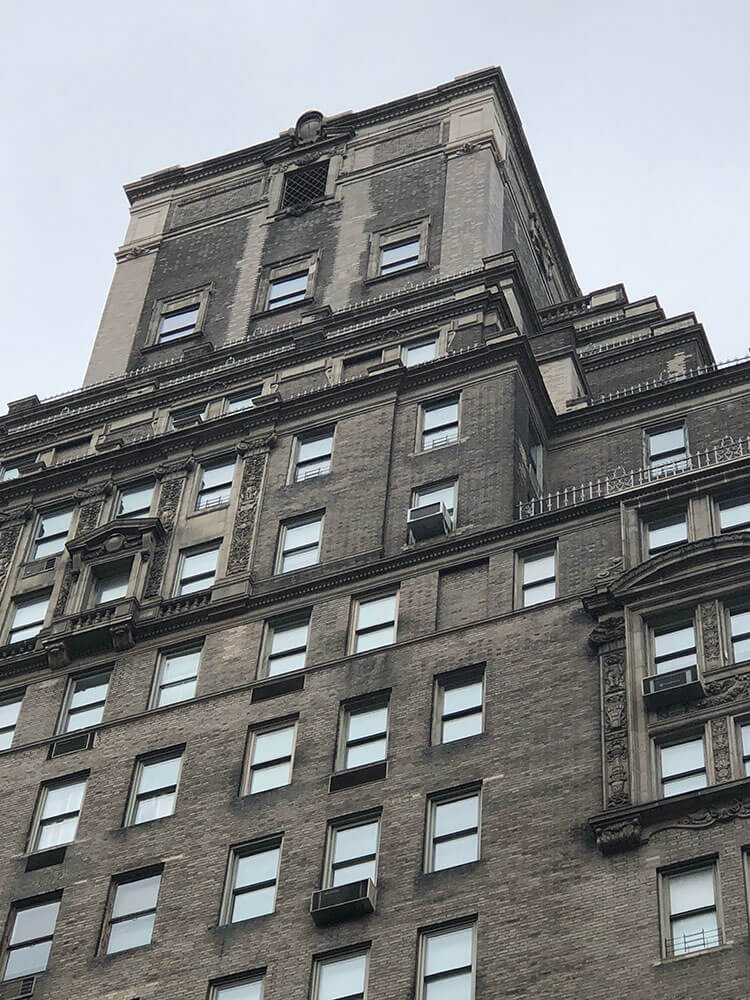The roof of this New York City townhouse was raised, insulated and roofing membrane installed. Also installed were new steel dunnage for A/C condensers.
Work on all floors was completed by Kelmar to provide a state of the art, spacious family home:
Third Floor:
- 2 new bathrooms and bedrooms
- Play area
Second Floor:
- New hardwood white oak flooring
- Walk-in closet
- Master bathroom with Travertine marble tiles, free standing tub, glass steam shower & Corian countertops
First Floor:
- New hardwood white oak flooring
- New Henrybuilt kitchen with Corian countertops & backsplash
- Sub-Zero appliances
- new fireplace & chimney
- Half bathroom
- Deck level to back yard with doors leading from kitchen
Basement:
- New slab floor, polished and finished with clear sealer
- New step footing around outside walls
- New underground plumbing
- New water & sprinkler service
- Half bathroom
The entire back wall of this house was removed and replaced with store front glass and stucco
An elevator, new wood stairs with poplar stringers with white oak treds and handrails were installed.
Back yard:
- 2′ of soil was removed and new drains installed
- New concrete slab poured on entire back yard and steps
- Heating matts installed at top of slap
- Blue stone installed on top of concrete
- New cedar wood fence
- New wood bench with ipe decking
- LED lighting, heated ipe decking
A new security system with cameras at the front and back of the house and a new intercom system with LED TVs were installed.

