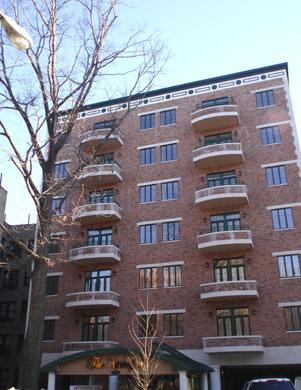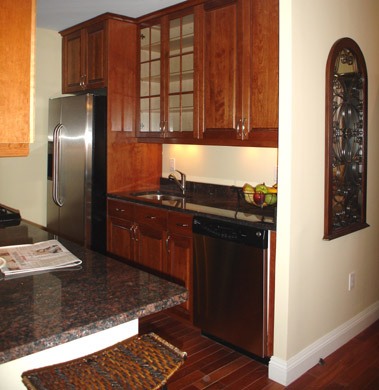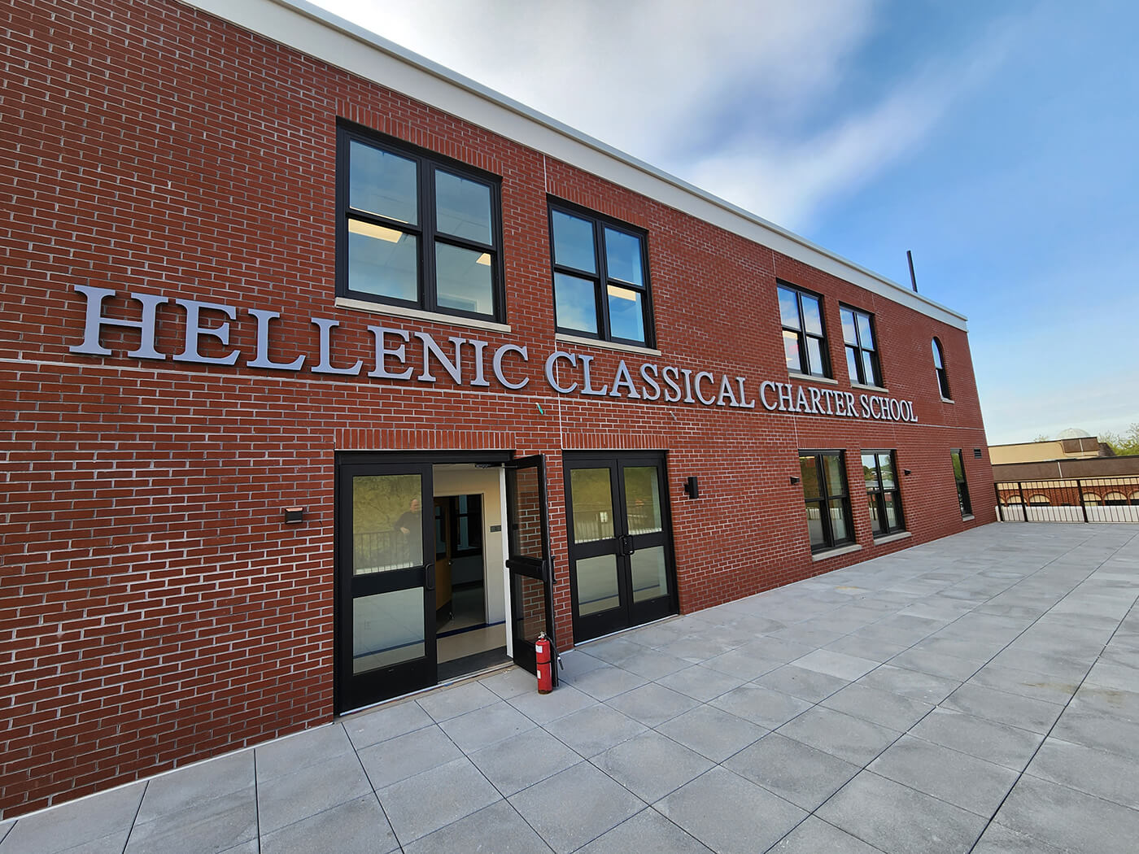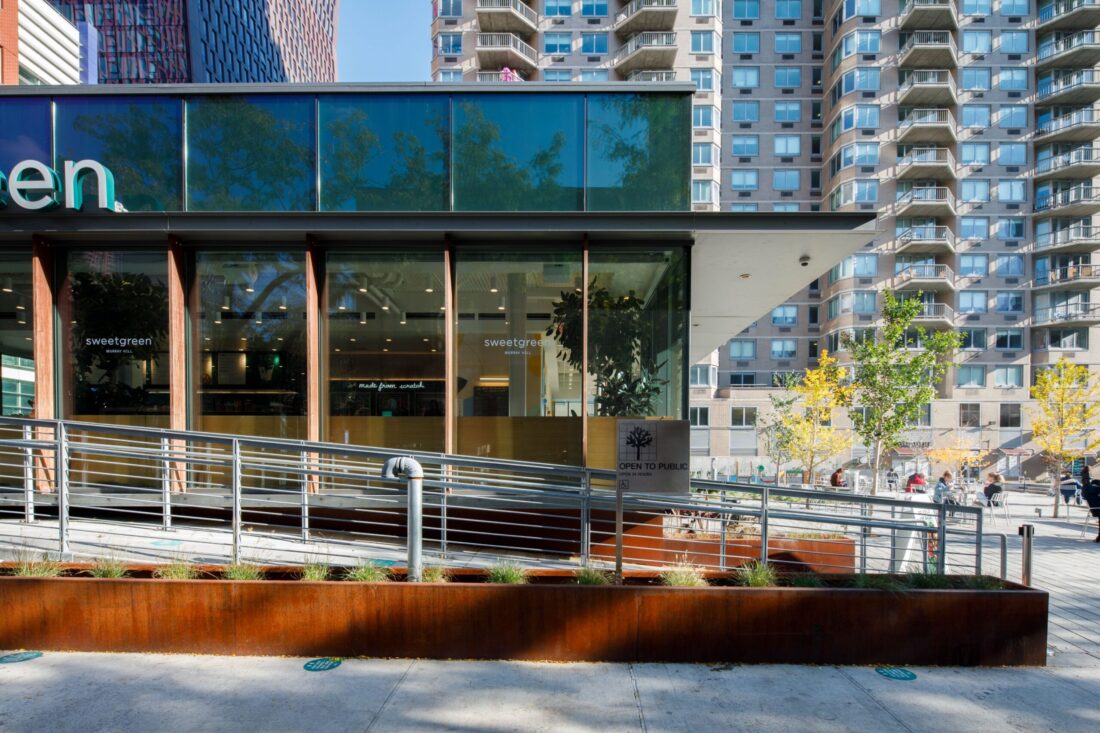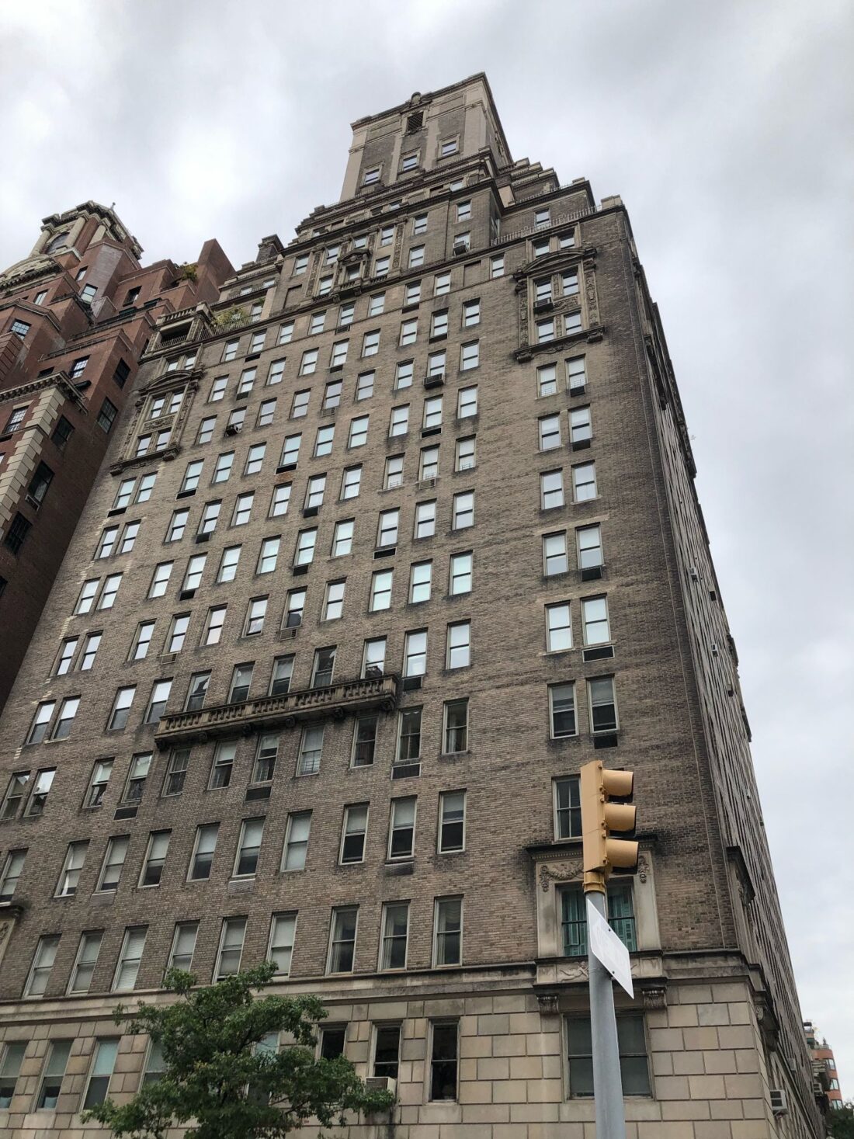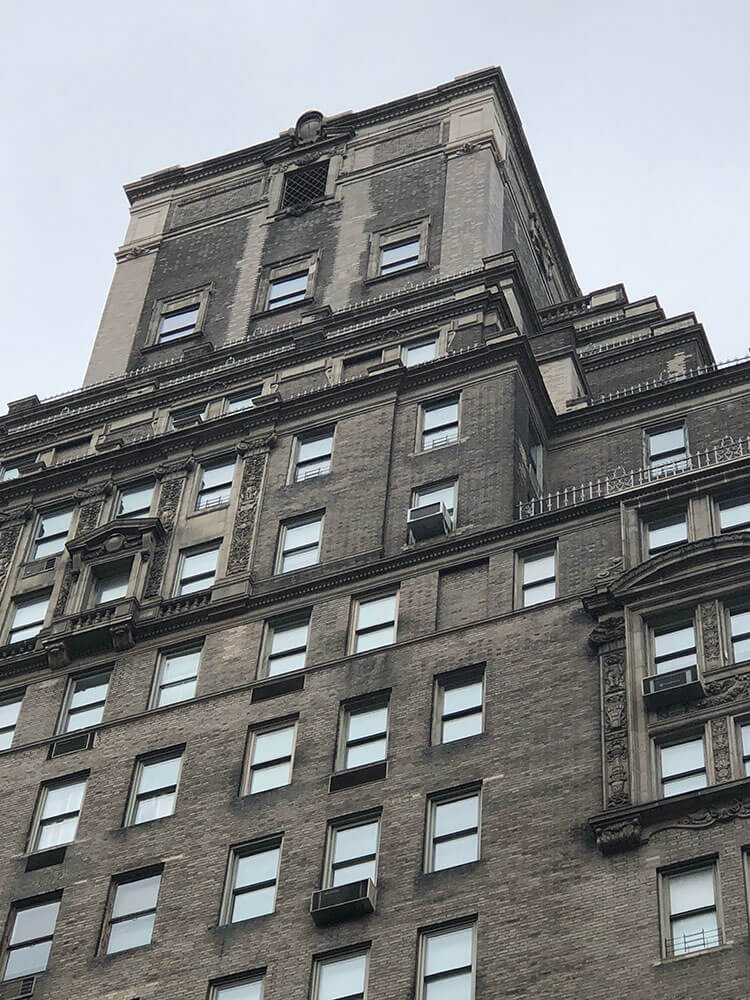Kel-Mar provided construction management services for the development of this luxury 24-unit residential condominium on Waldo Avenue in New York City. This new structure is constructed of pre-cast concrete plank supported by a steel frame. Two lower levels include a garage with spaces for every unit, a mechanical room, and individual storage facilities. Approximately 4000′ is to be used as commercial space. The exterior red brick masonry façade includes pre-cast concrete panels on light gauge steel framing. Each unit includes a balcony, 9’+ ceilings, washer /dryer, solid cherry strip floors, and a custom designed kitchen featuring raised panel wood and glass cabinetry with granite countertops and stainless steel appliances. Designer fixtures complete the marble and ceramic bathrooms. A coffered ceiling with dome detail graces the traditionally designed lobby/reception area, accentuated by its architectural woodwork, granite, stone and fiberglass detailing. Amenities include 24 hour concierge, a state-of-the-art fitness center, and a lounge and business center.
Kelmar Designs, one of New York’s leading builders and construction management companies has successfully exceeded our client’s expectations. We are a trusted provider of superior construction services for the commercial, residential and industrial sectors. Our professional staff consists of a qualified and experienced team, which includes executives, engineers, estimators, project managers, site superintendents, carpenters, laborers and support staff.
© Kelmardesigns, Crafted by Designwest.ie | Developed by Motion Monsters

