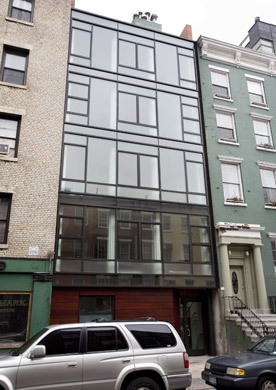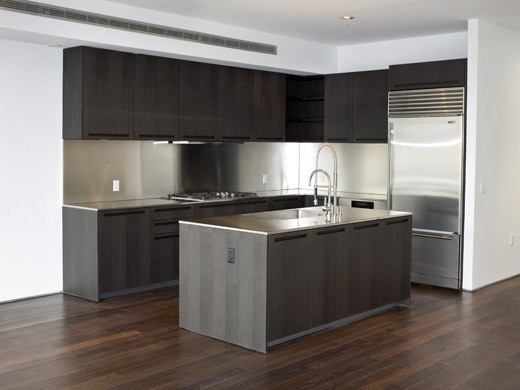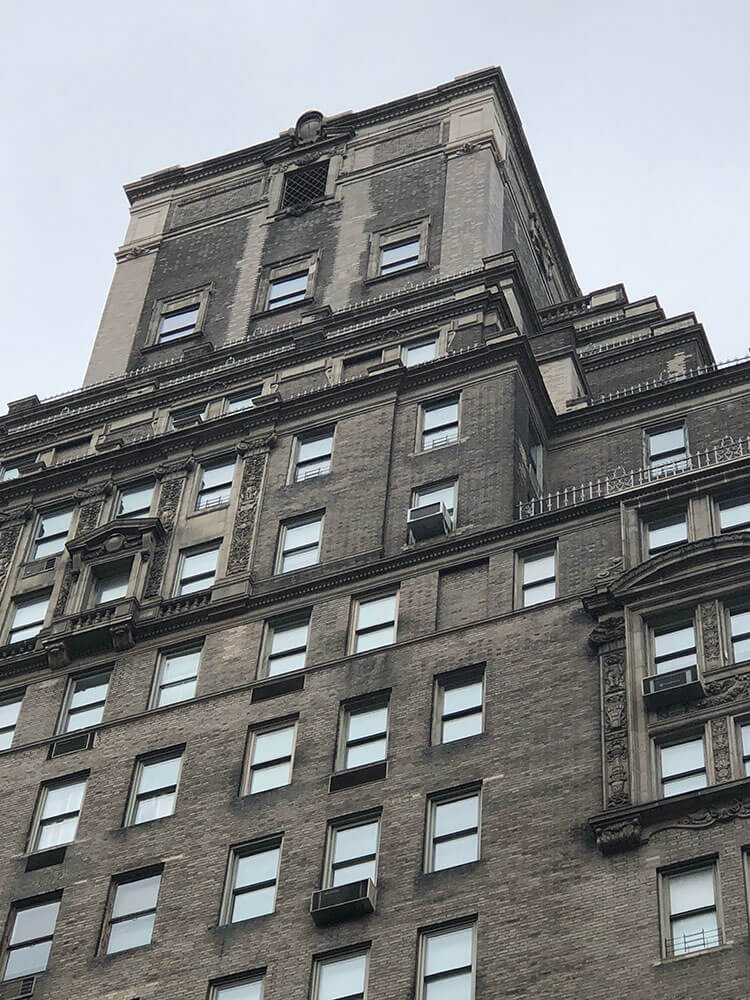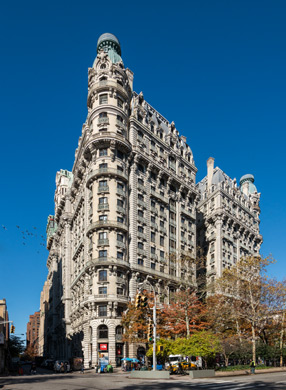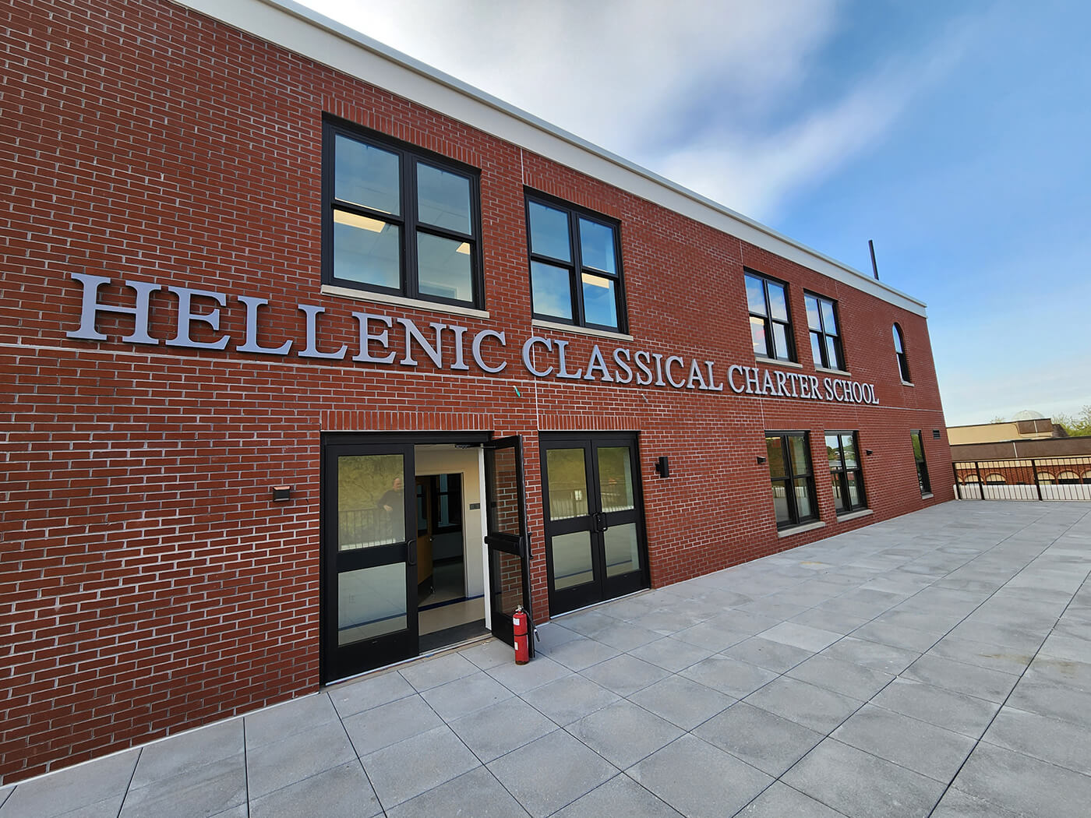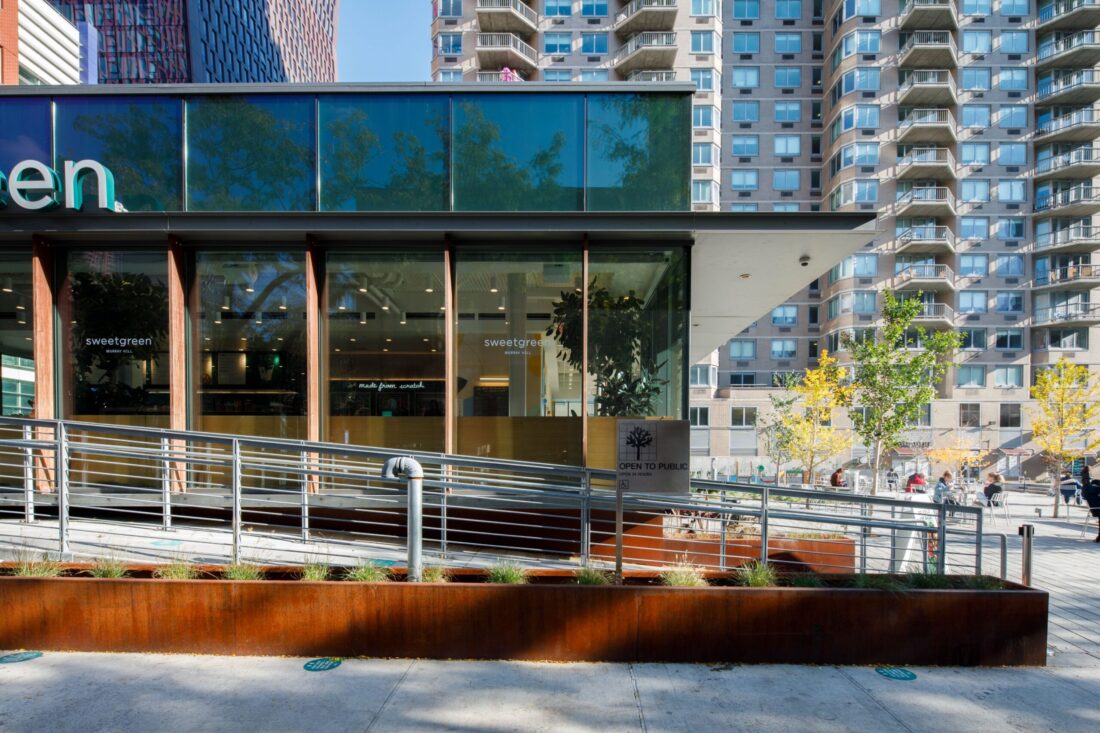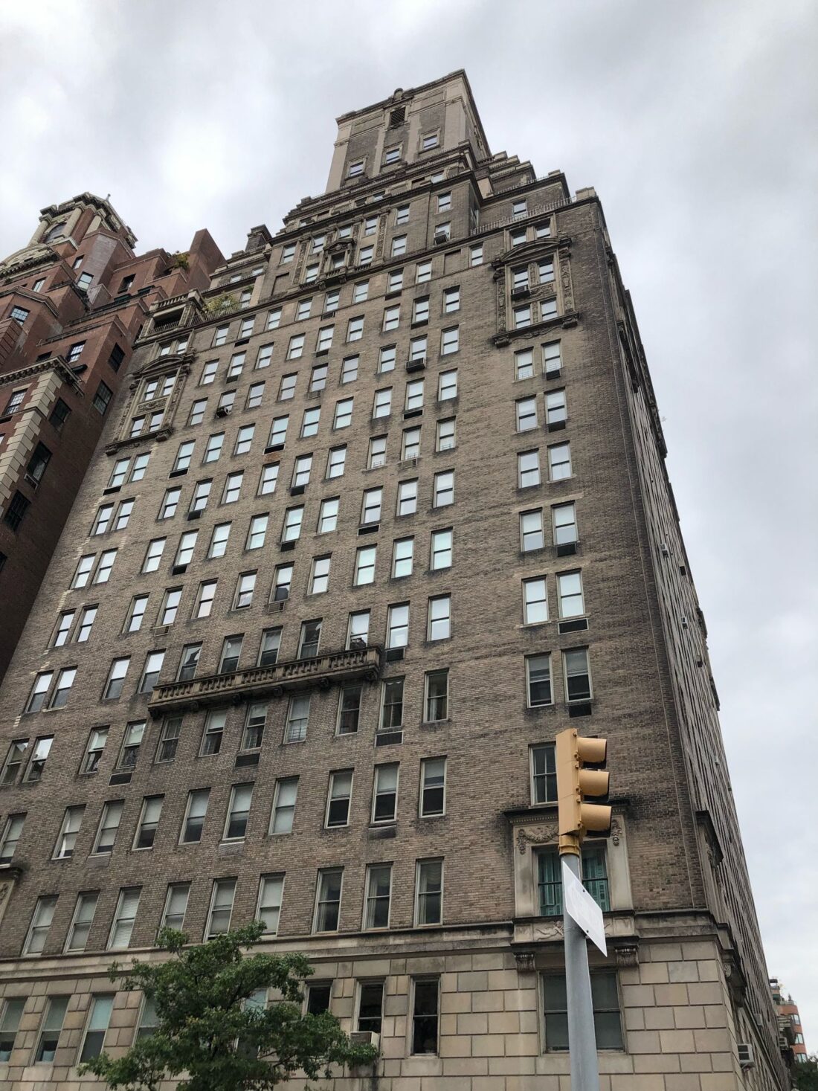Photo: Amesse Photography
Staged entire demolition of existing 6400 square foot townhouse building, followed by the subsequent re-building and expansion of condos. This incorporated purchased air-rights. Scope included the addition of two new stories, new glass and aluminum curtain wall, enclosed greenhouse with wood trellis detail, fireplaces, new electrical and HVAC and roof garden with exotic Epay wood decking. The interior fit-out created (5) floor thru luxury condominium units with custom mosiac tiled bathrooms and Italian kitchens and custom wood plank floors.

