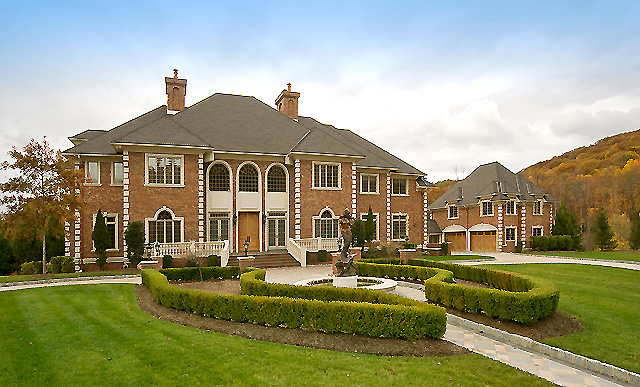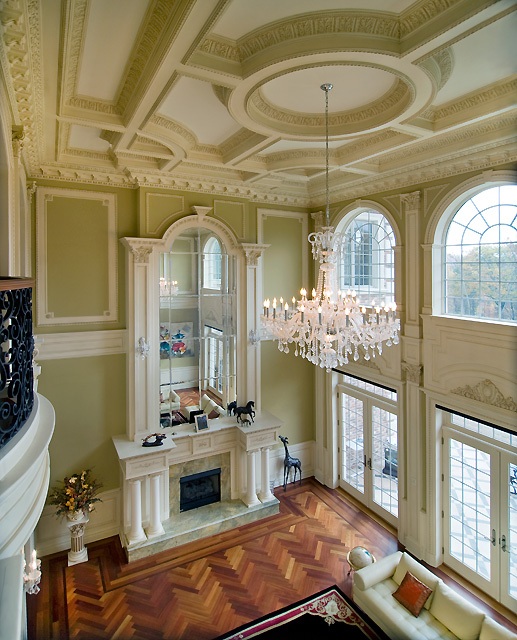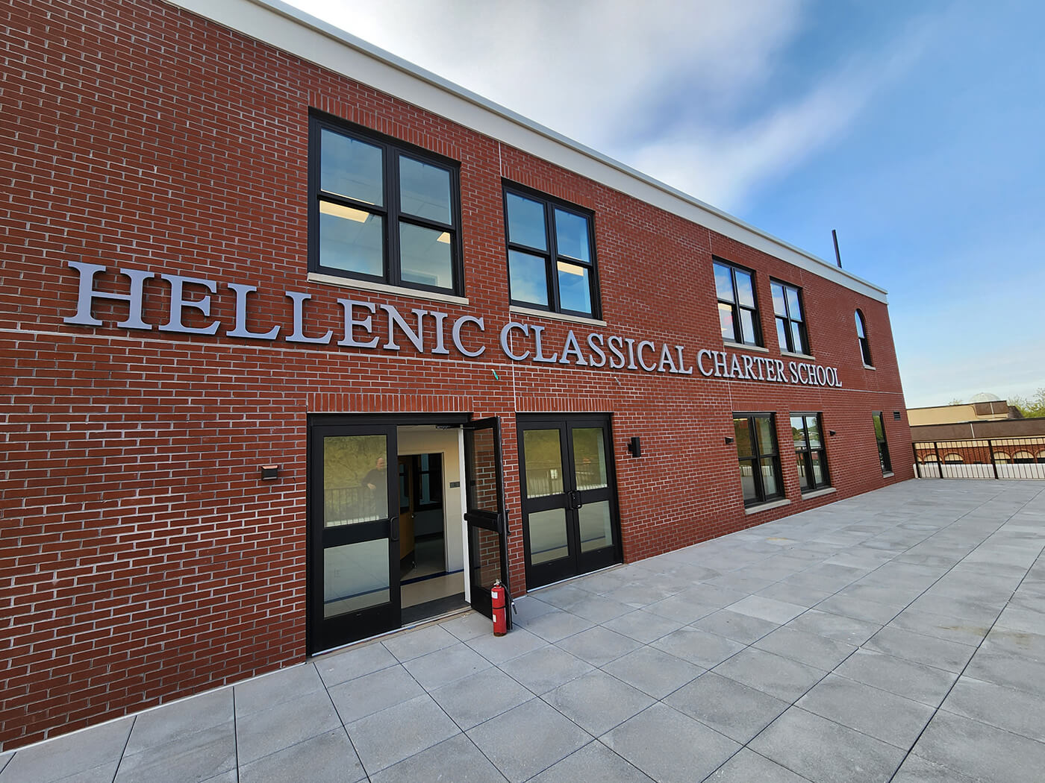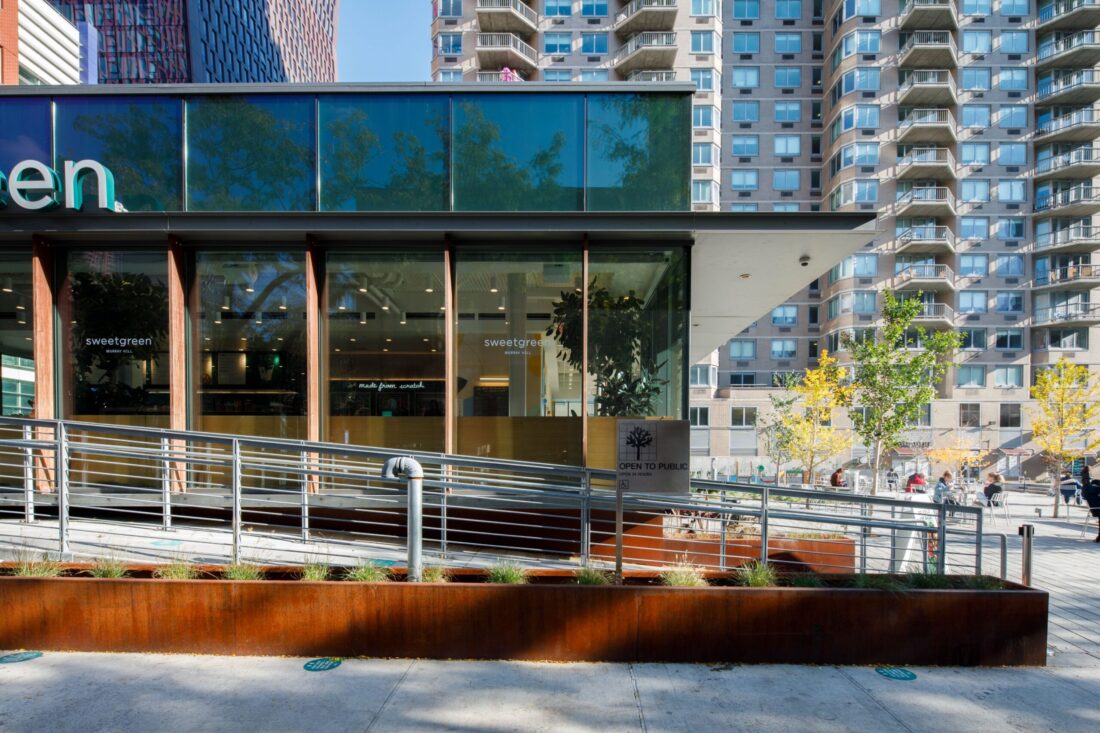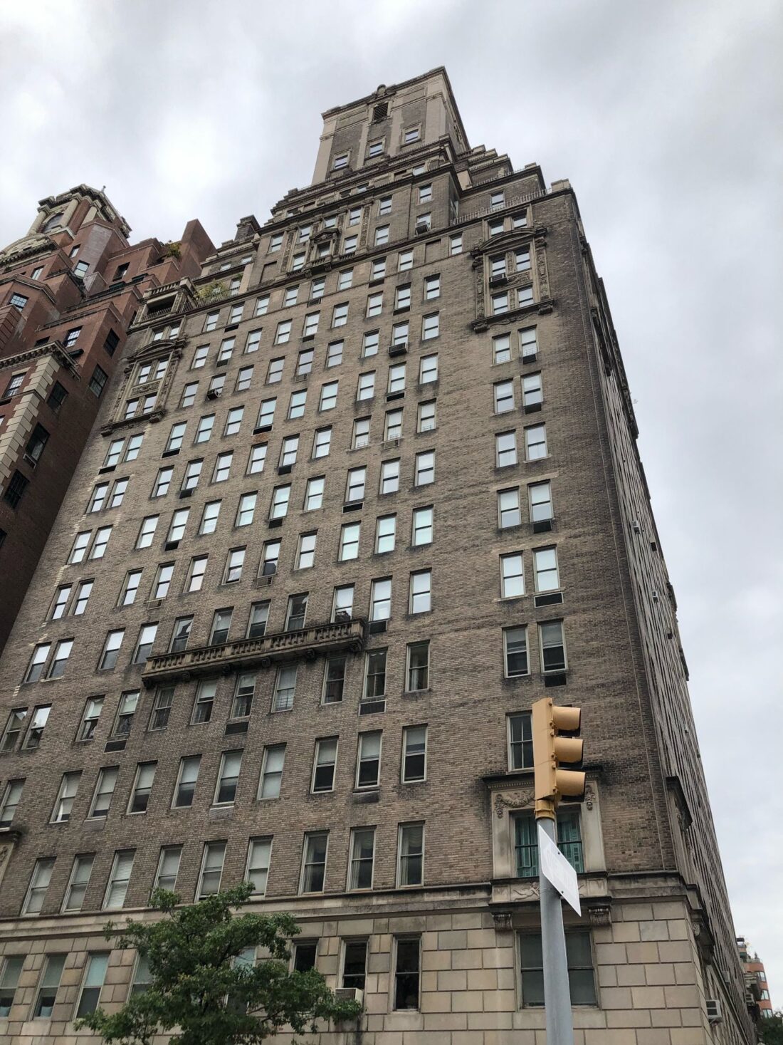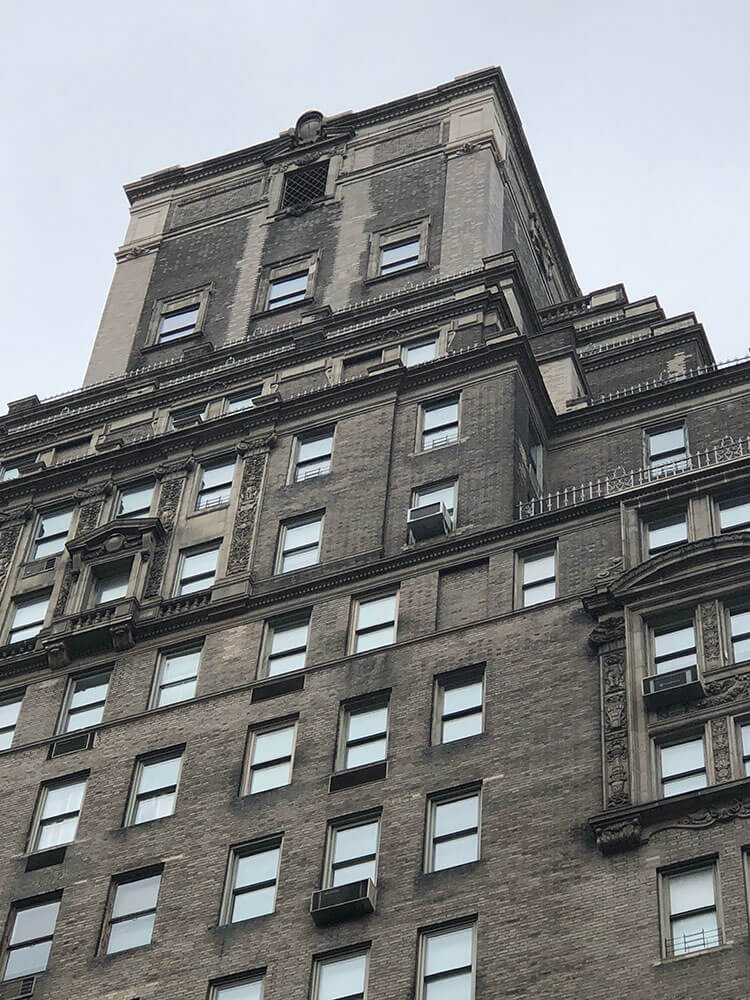Photo: Bjorg Magnea
Kel-Mar in affiliation with Driverland Development Corp built this $10.5 million dollar out of ground private residence on 2.5 picturesque acres in Stony Point NY. The project included 21,000 square feet of new construction, with 8 on suite bedrooms and 3 half baths and a separate joined structure with an 8 car garage. The private residence, features a thirty foot high foyer with a wrought iron double bridal staircase with medallion inlays on entry. It has a two story great room, a private library, a banquet sized dining room, they are graced with the finest woodworking craftsmanship and carvings on all the walls and ceilings and fire place mantles. Brazilian cherry and custom stone floors thru-out. A Salerno Gourmet kitchen with built-in premier appliances, paneled ceilings and a large center island. The master bedroom suite, provides a spectacular master bath and separate sitting area with fireplace along with 7 beautifully built out bedrooms and bathrooms.The finished lower level features a ballroom, wine cellar and Home theatre. The mechanicals include a 16 zone heat, 12 zone air-conditioning and radiant heat in all the floors (except the garage). An audio/video Crestron system with each room having separate touch panels.

