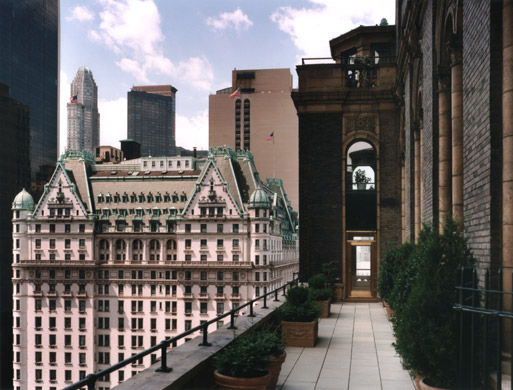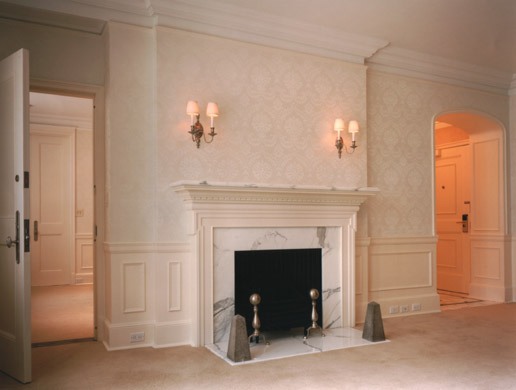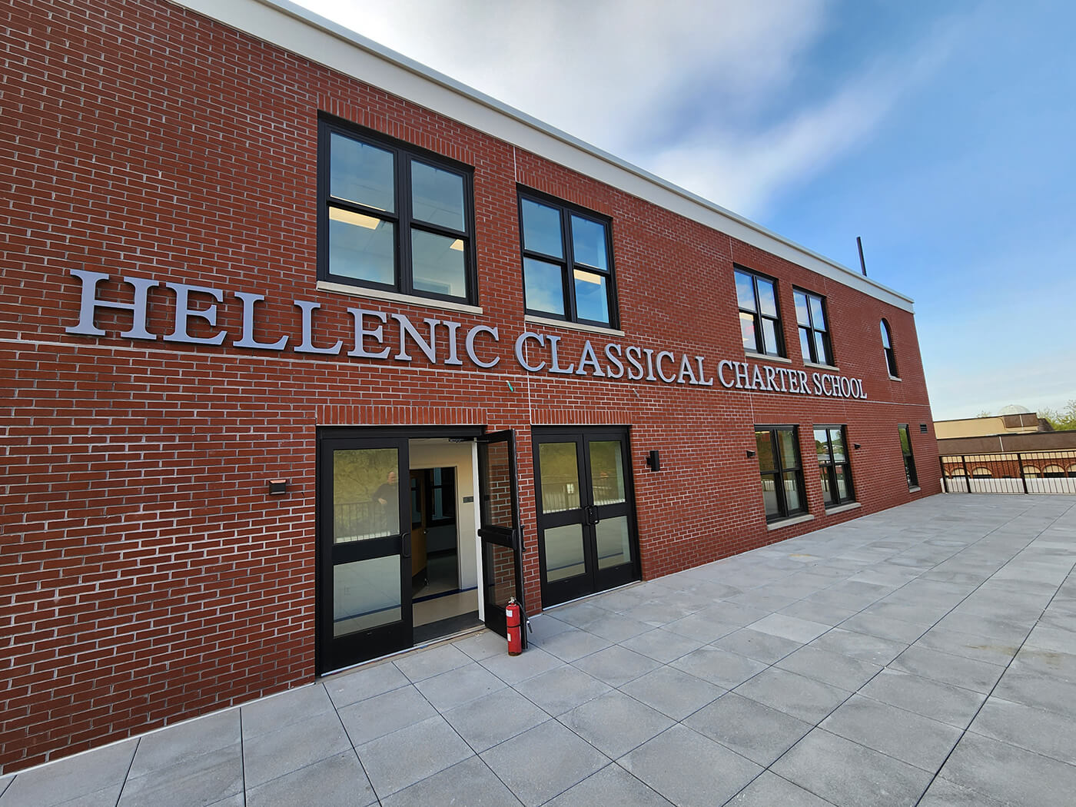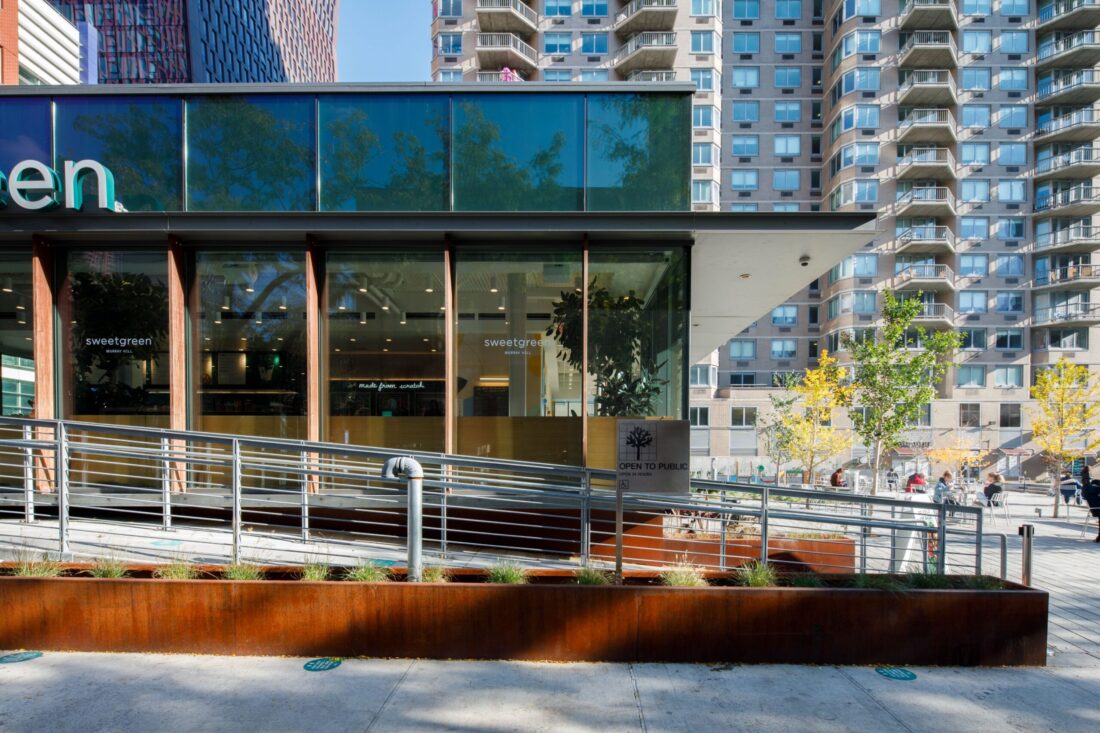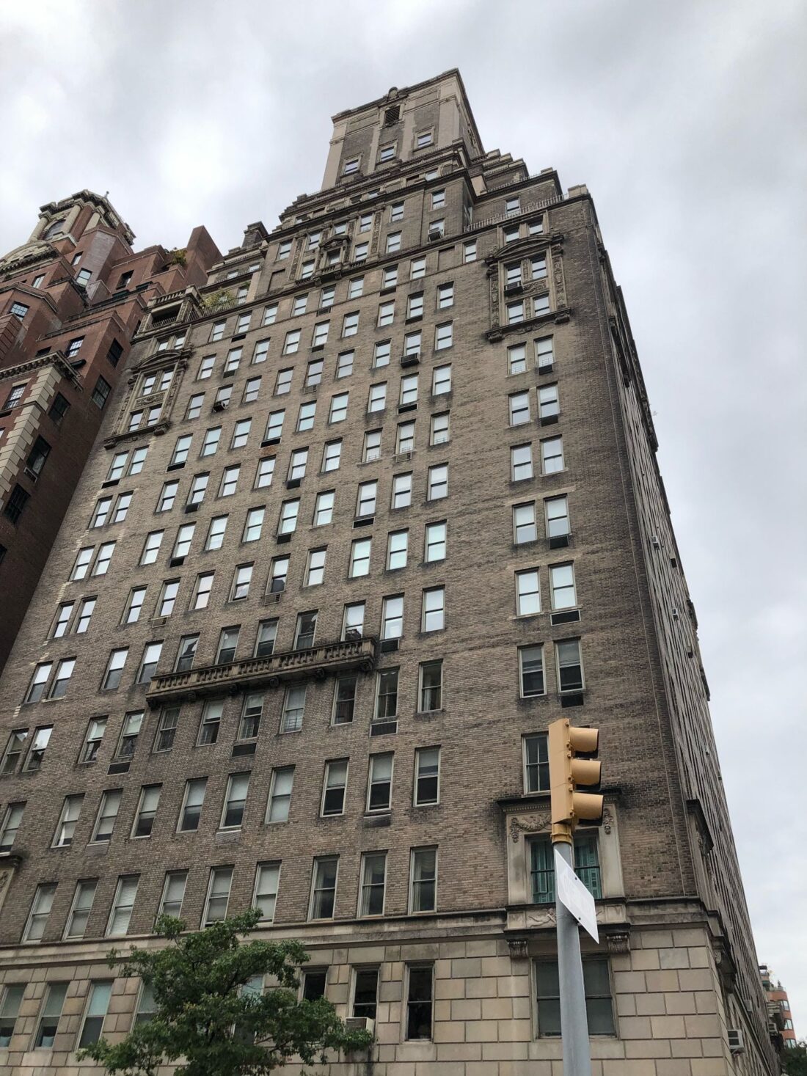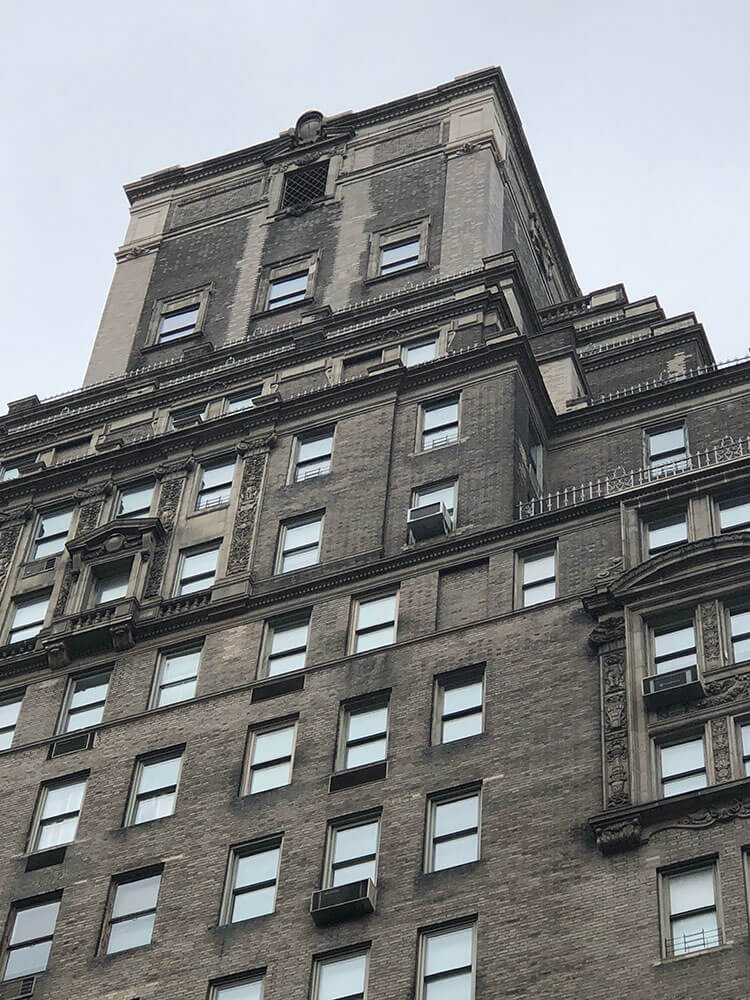Photo: James R. Morse NYC
This residence, located in the land-marked Sherry Netherland Hotel, built in 1927, required the total demolition of three suites to allow the alteration and renovation of the space: but due to the constraints of the space, the demo was performed with the precision of a surgeon. This project required extreme sensitivity to the other residents and strict adherence to hotel rules and regulations, as well as those required by the Landmarks Commission. Modernization of the existing mechanical systems included independent domestic hot water distribution, water filtration and pressure boosting systems. Installation of an automated environmental control system to manage lighting, audio and dual shades based on ambient conditions was installed using cutting edge technology. Custom cut stone flooring with detailed accent borders and ornate inlays throughout was made possible with precise layout and construction by Kel-Mar’s own work forces. The constraints imposed by elevator issues and building access required extensive coordination to ensure the highly detailed architectural cabinetry and millwork could be delivered and installed as required. Finally, the two terraces received new roofing membranes, copper flashings and pavers. A difficult schedule was the final hurdle that Kel-Mar mastered to successfully complete this project.

