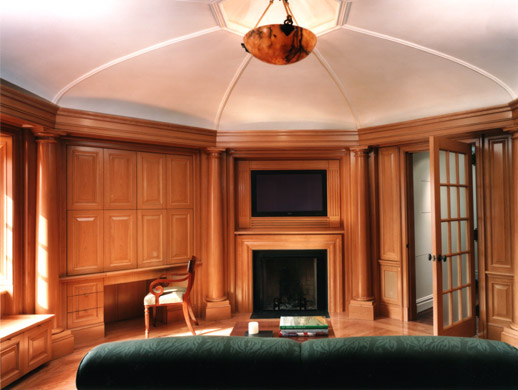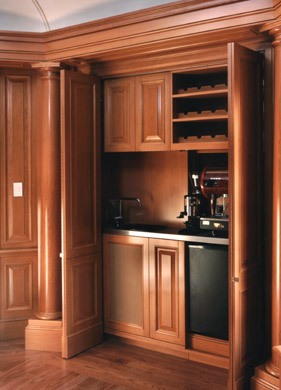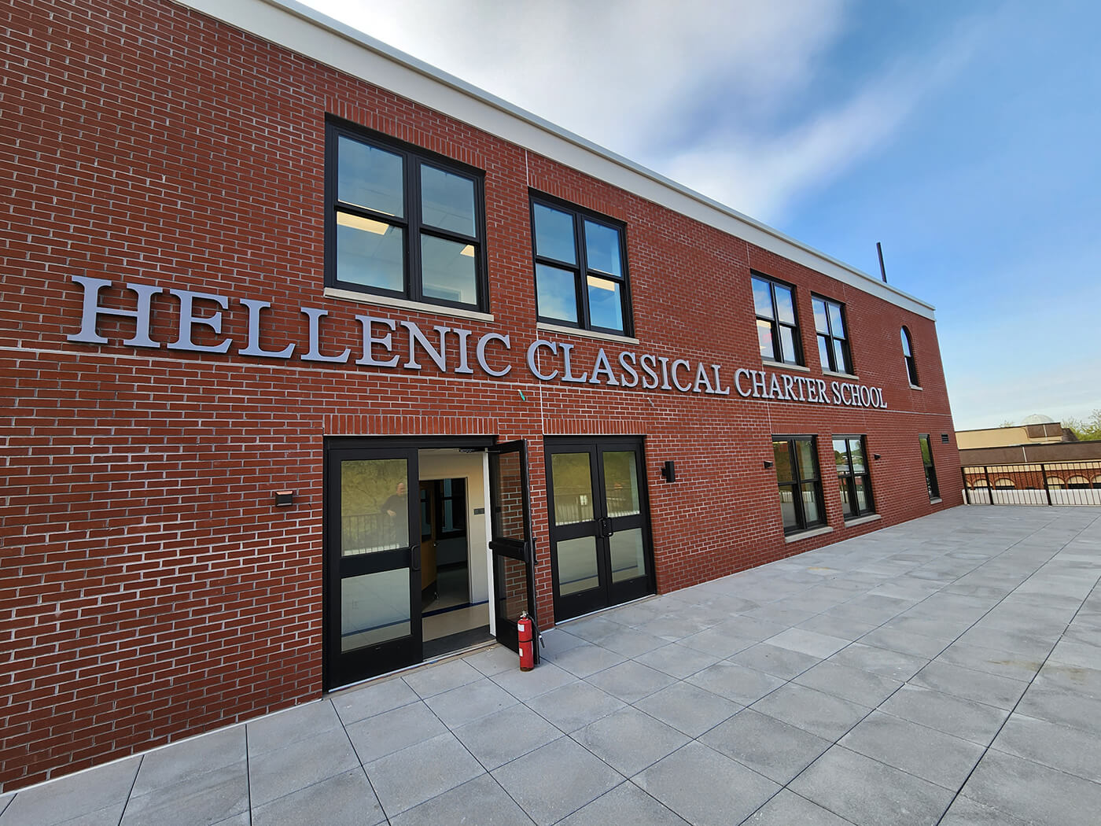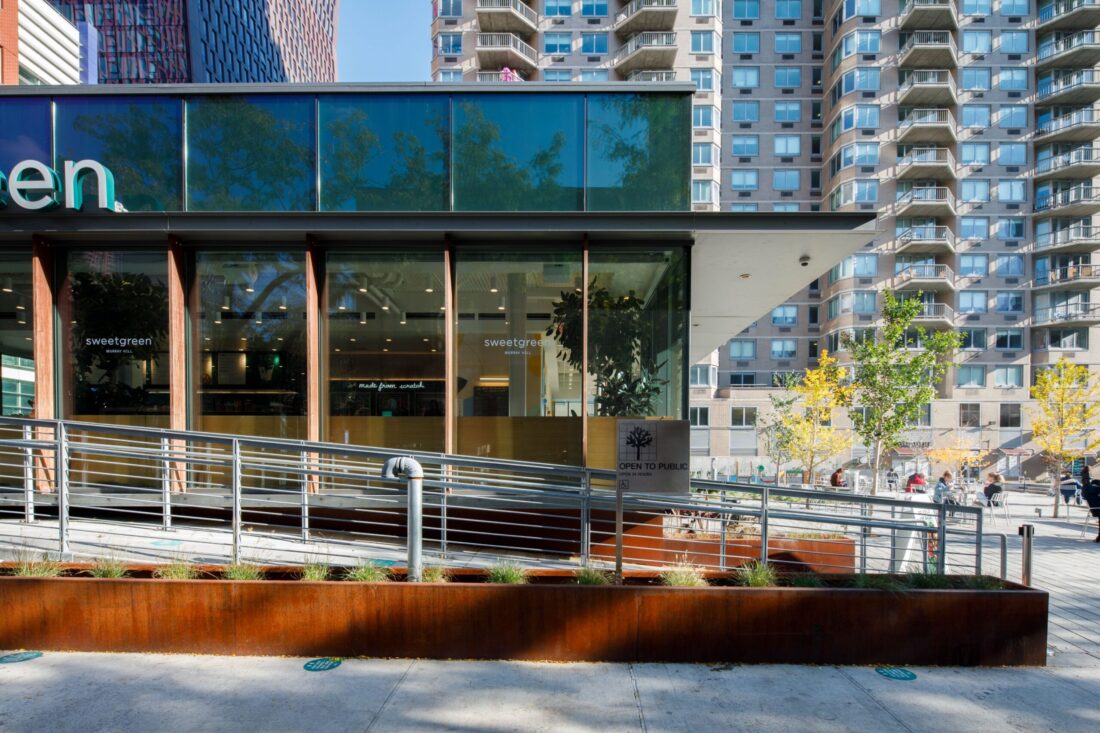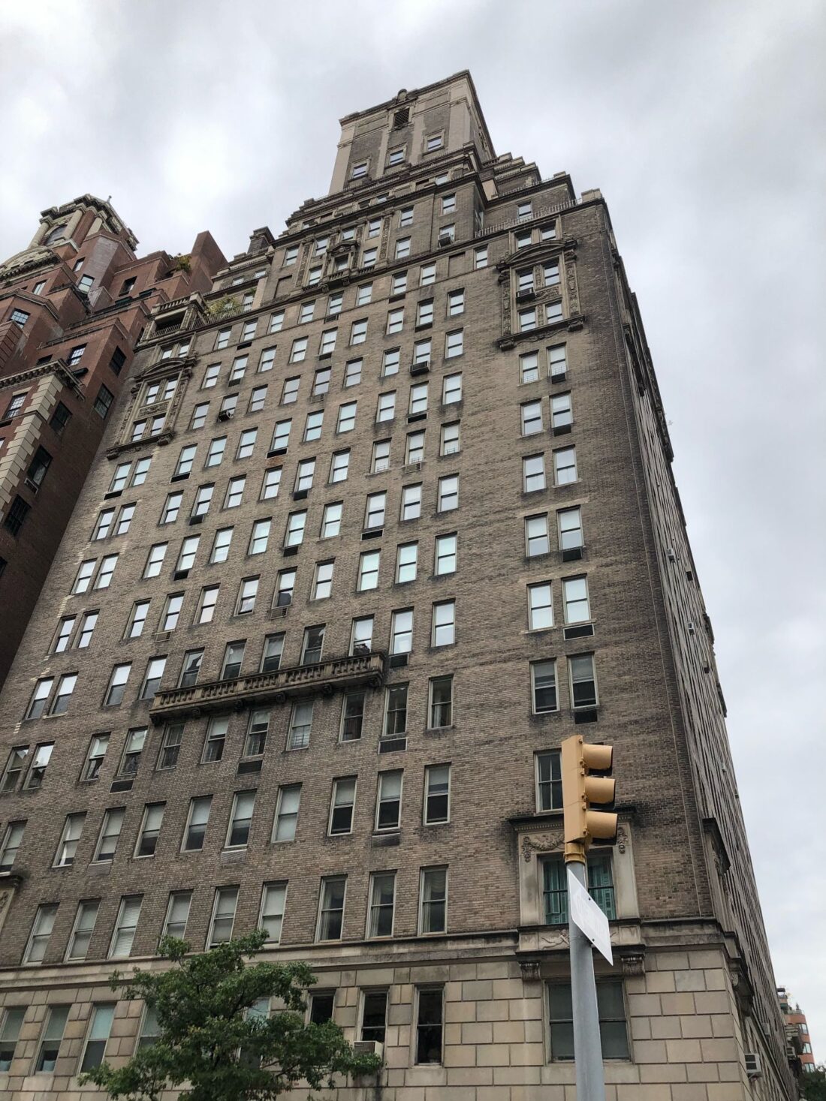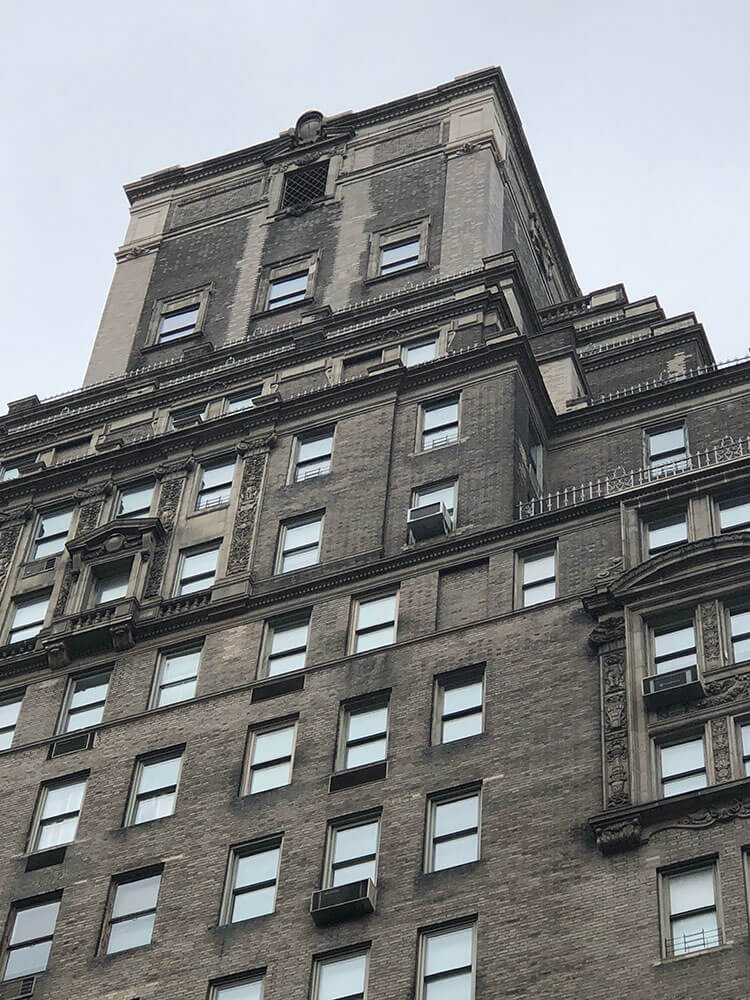Photos: James R. Morse NYC
Our client desired a high tech luxurious office/study in his home. The study consisted of a raised dome wood and plaster ceiling, the renovation and modernization of an abandoned fireplace, and the complete installation of a cutting edge video/audio system.
The concealment of a new air distribution system was accomplished by using specially designed piping and custom diffusers to help maintain the traditional design without compromising HVAC performance. Above the fireplace, was a motorized solid wood panel that slid into a pocket above, revealing a television.
The custom pearwood architectural woodworking throughout the study included raised panel detail on walls and doors, a built up fascia with 3-piece crown molding detail , wood columns and French doors. Concealed behind raise panel bifold pocket doors is a wet bar. On the opposite wall is a desk concealed by upper bifold pocket doors and a removable access panel in the well below, providing access to the electric and mechanical systems.
New wood windows were installed throughout, as well as the complete renovation of two luxurious bath and dressing rooms. Other work included a renovation of the master bedroom and children’s rooms. The construction was performed in a finished space, requiring extensive protection. Work was performed in phases and materials included pearwood, a variety of stone, and traditional plaster.

