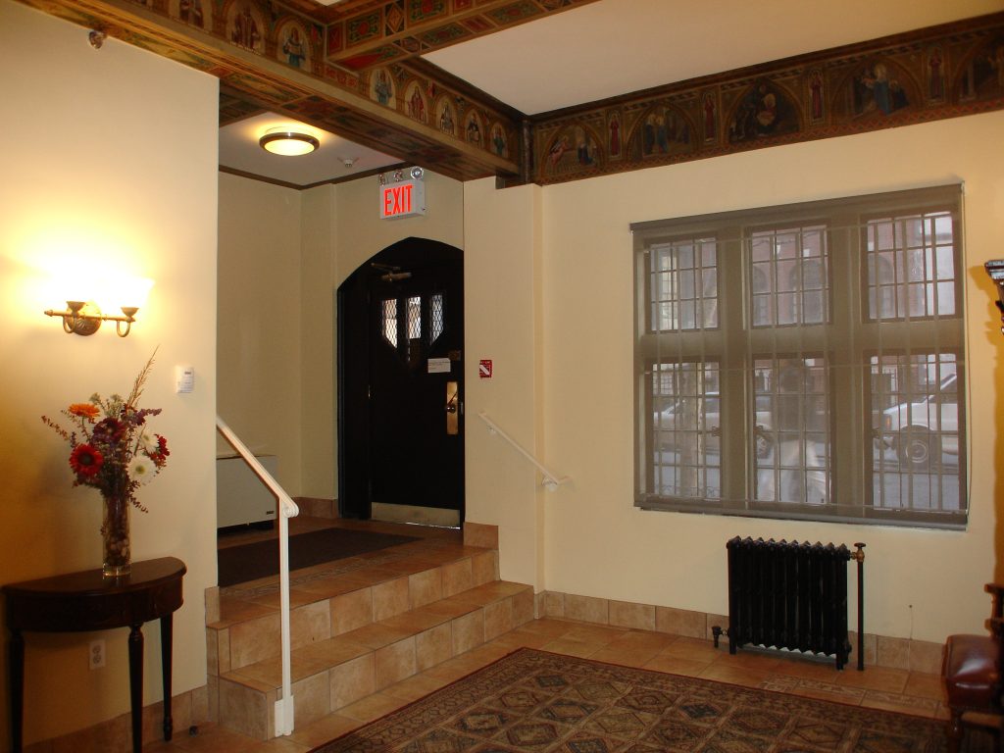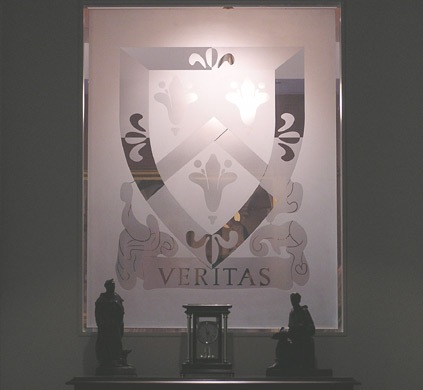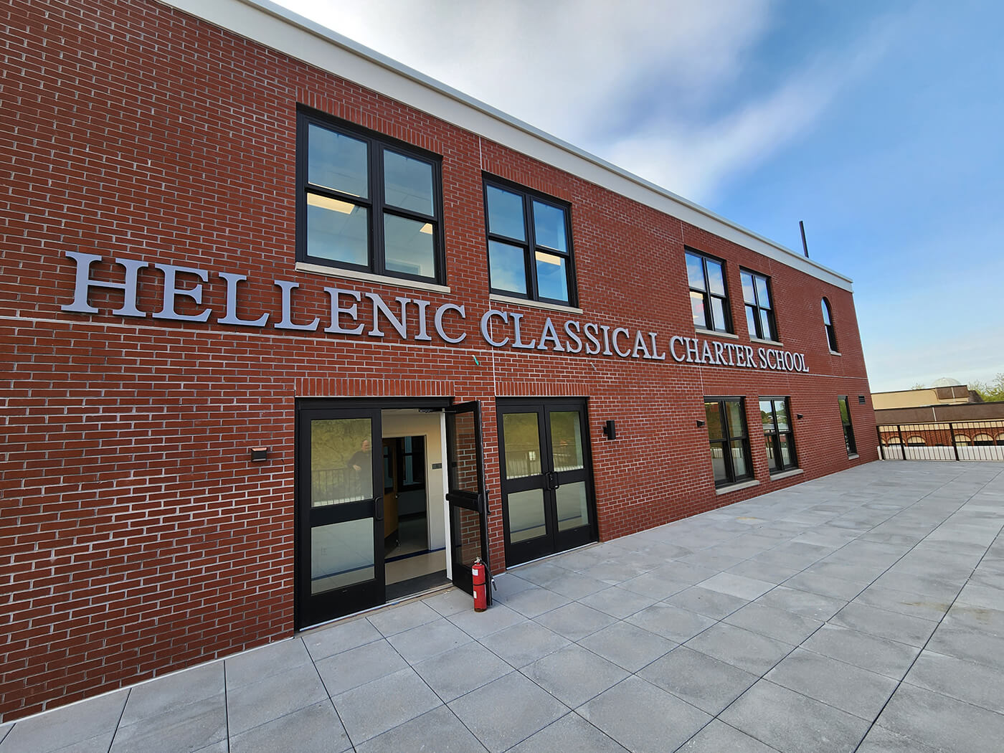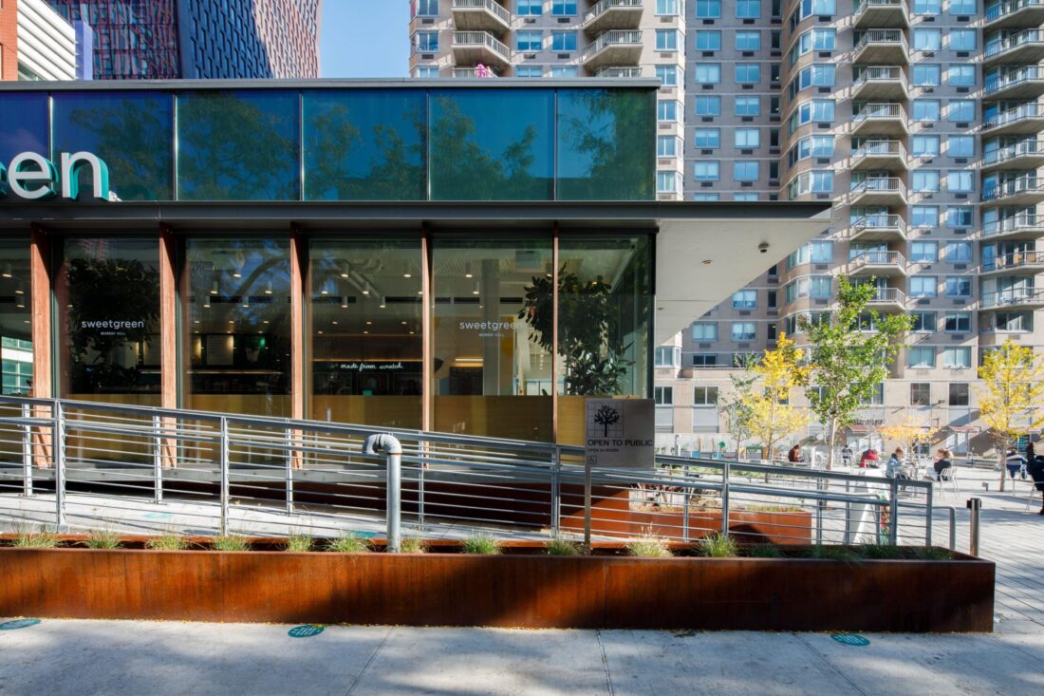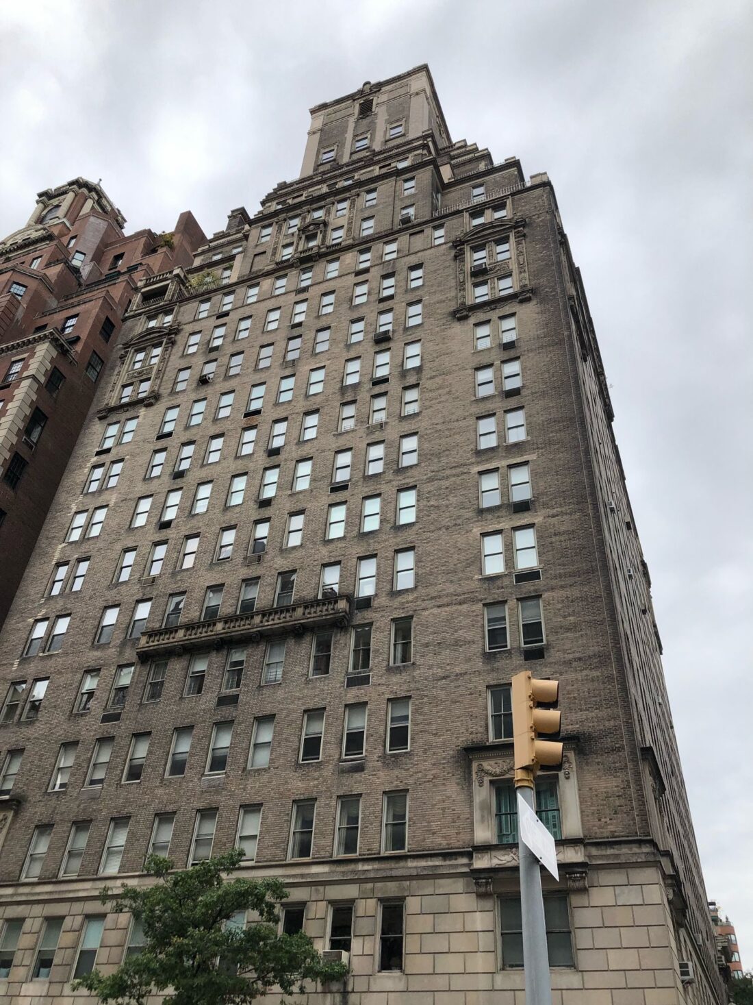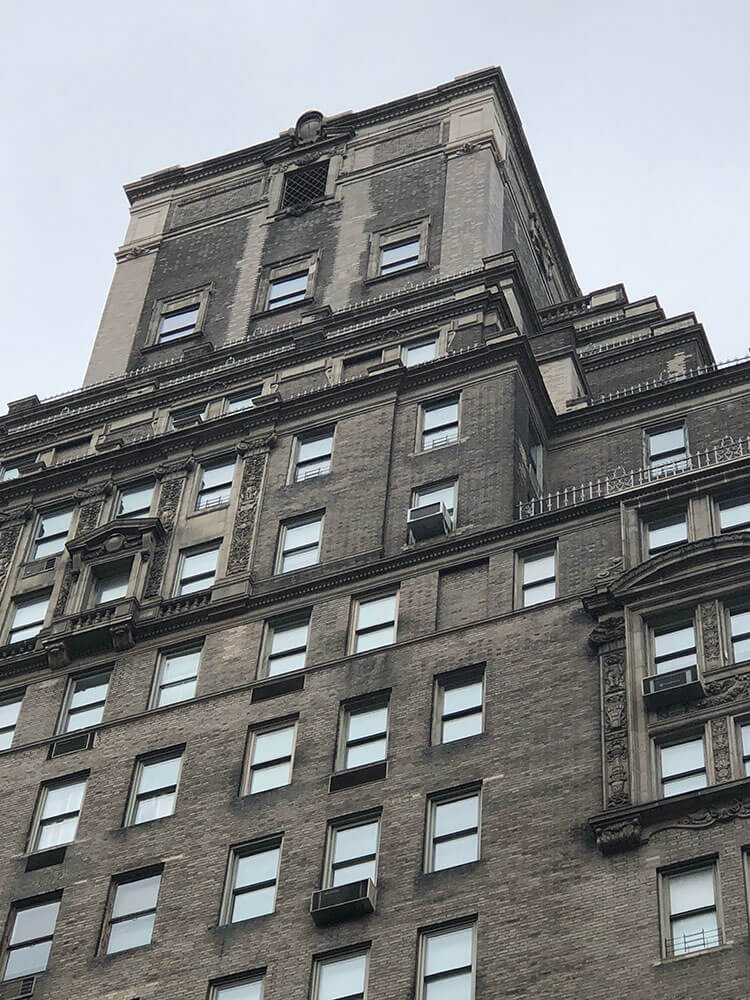Photo: Simon Cherry NYC
Kel-Mar provided construction management services for this complex job on seven (7) floors of a New York City land-marked building. The plumbing and electrical services for the top five floors were completely replaced. A new, separate sprinkler system was brought in from the street to service the entire complex, bringing it up to code compliance. Heating and cooling throughout the space was achieved by installing a new HVAC system which was a combination of packaged units serving all the corridors; P-Tac units (off the existing steam); and split units that served the offices and bedrooms. All seven floors were completely gutted and renovated with a complete interior fit-out. Scope included building out offices on the second, third and top floor. The second floor was completely fitted out as office space. The 3rd floor conference room included cherry-wood Armstrong Woodworks acoustical ceiling panels, cherry radiator enclosures, a remote controlled recessed projection screen, and a cherry wet bar with honed Pompignon limestone tops. Also included on the third floor was a new pantry, and additional offices. The lobby was modified to incorporate new administration offices and a new mail room. Eighteen bedroom suites with private baths were built out on the fourth, fifth and sixth floors. In addition to the requisite mechanical rooms, supplementary storage space was also created in the basement.

