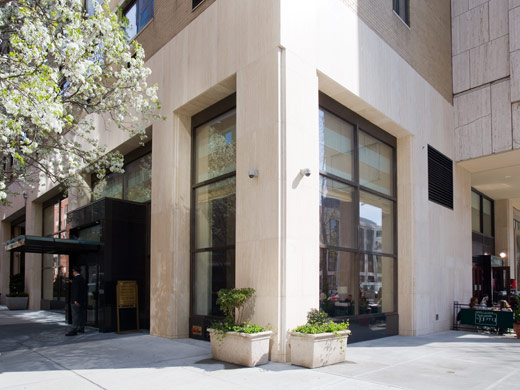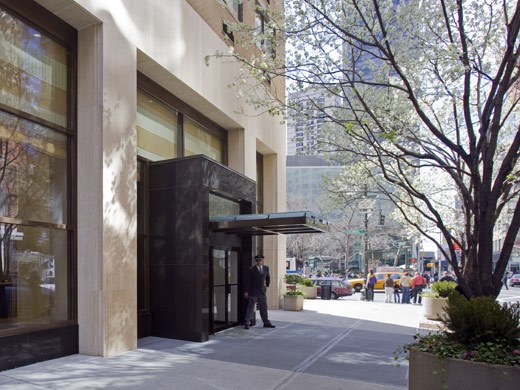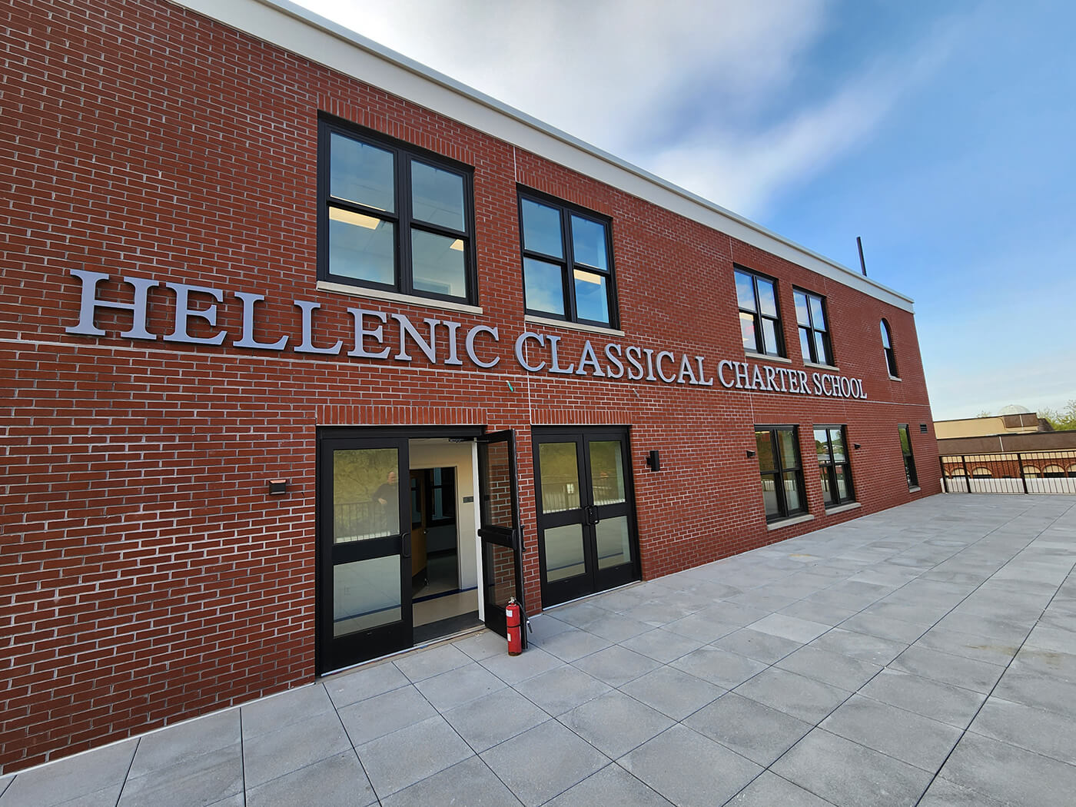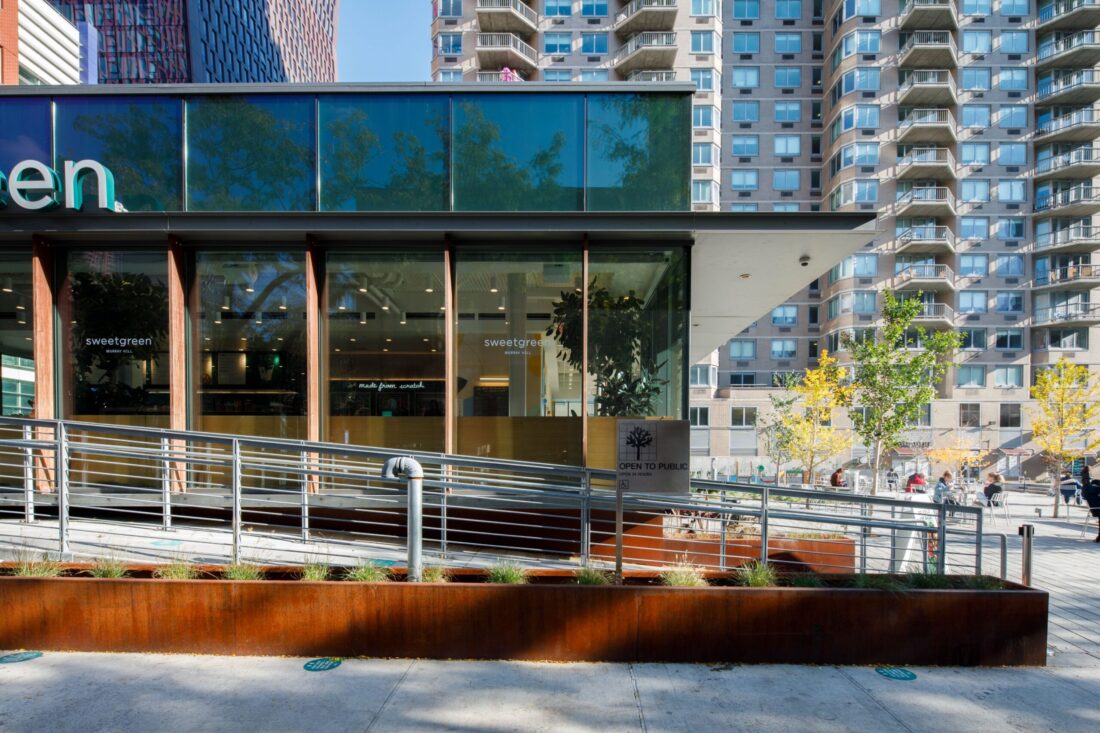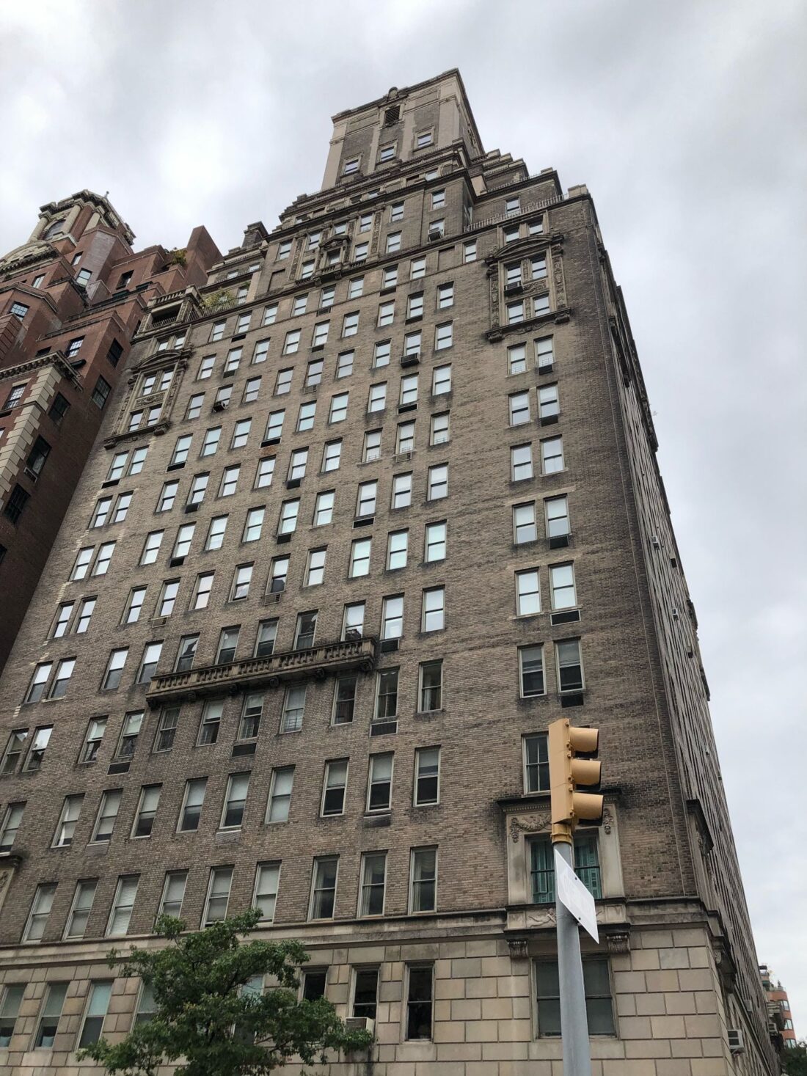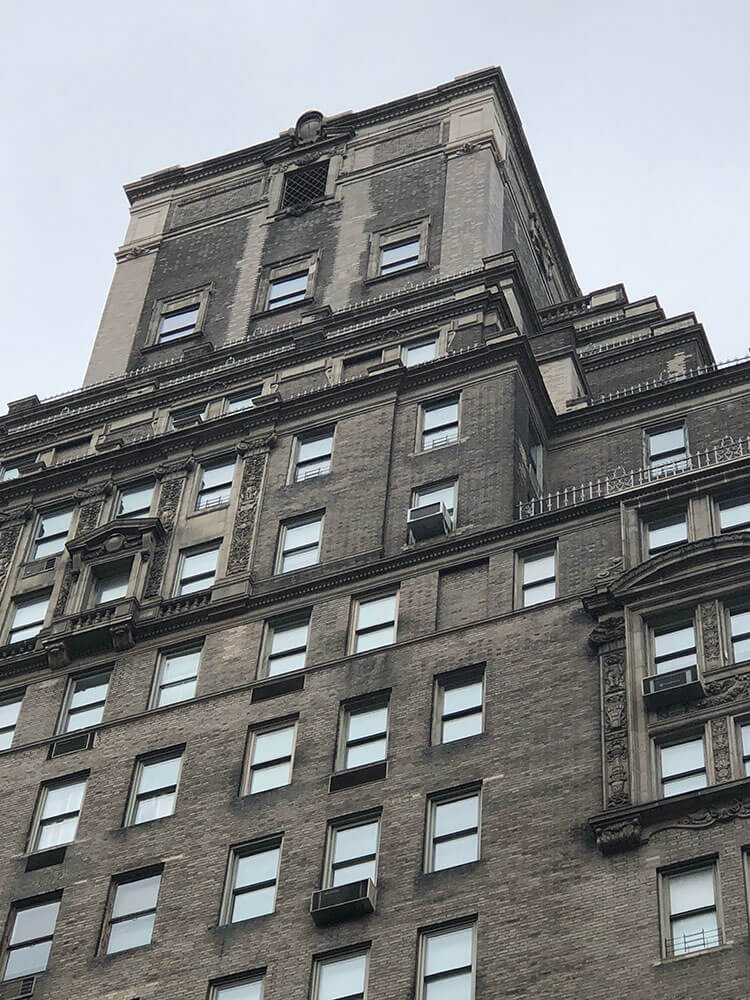Photo: Kevin Chu & Jessica Paul Photography
Two Lincoln Square is a 37-story residential rental building directly opposite Lincoln Center for the Performing Arts. The building’s owners wanted to complete four major improvements simultaneously.
- To upgrade interior and exterior finishes in the main Lobby
- To upgrade the finishes in every residential corridor
- To upgrade staff and management offices and residents’ gym
- And to add windows to the east-facing façade on the upper floors to provide direct views of Central Park
These improvements also included associated MEP upgrades. Work included a new ground-level stone façade and statuary bronze storefront, Crotch Mahogany panels, stone flooring and wall accents in the main Lobby. A new feature stair from the Lobby to the Mezzanine in marble and bronze was installed and luxurious new corridor finishes. The new fenestrations were dramatic 14’ x 6’ lot-line windows overlooking Central Park.
All of this was to be accomplished while areas of major renovation remained occupied so Kelmar worked closely with building management to overcome the numerous logistical problems associated with each aspect of this project. These included maintaining a functional Lobby while interior and exterior work was in progress and assuring resident access to all apartments, building services and amenities. Coordination was required with Owner vendors and other contractors in the building to maintain continued access and functionality for commercial building tenants (parking garage, restaurant, and museum). The renovated building ranks among the premier residential rental properties in the Lincoln Center area.

