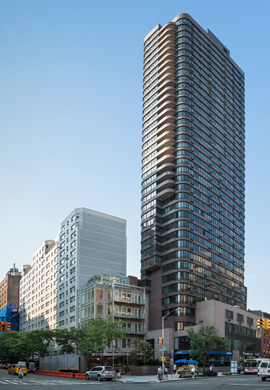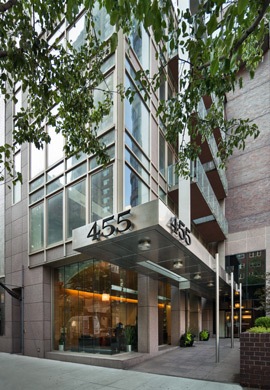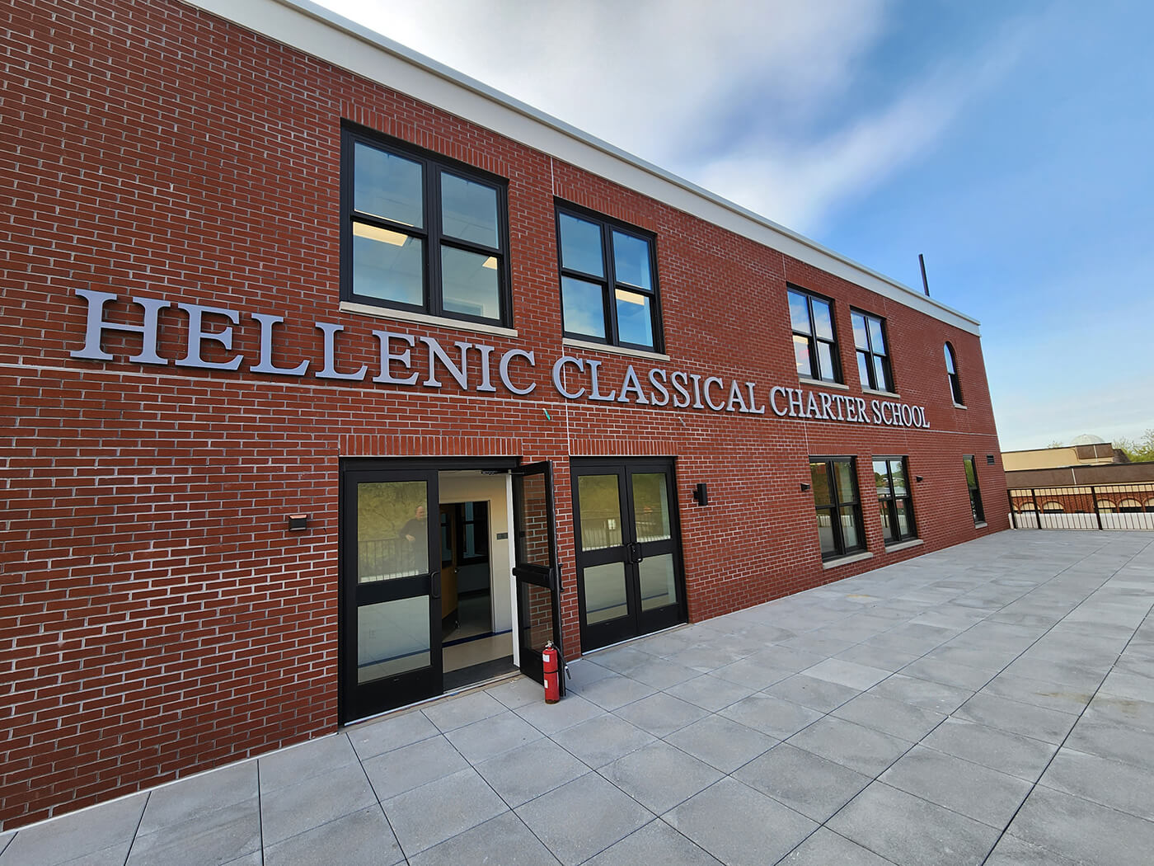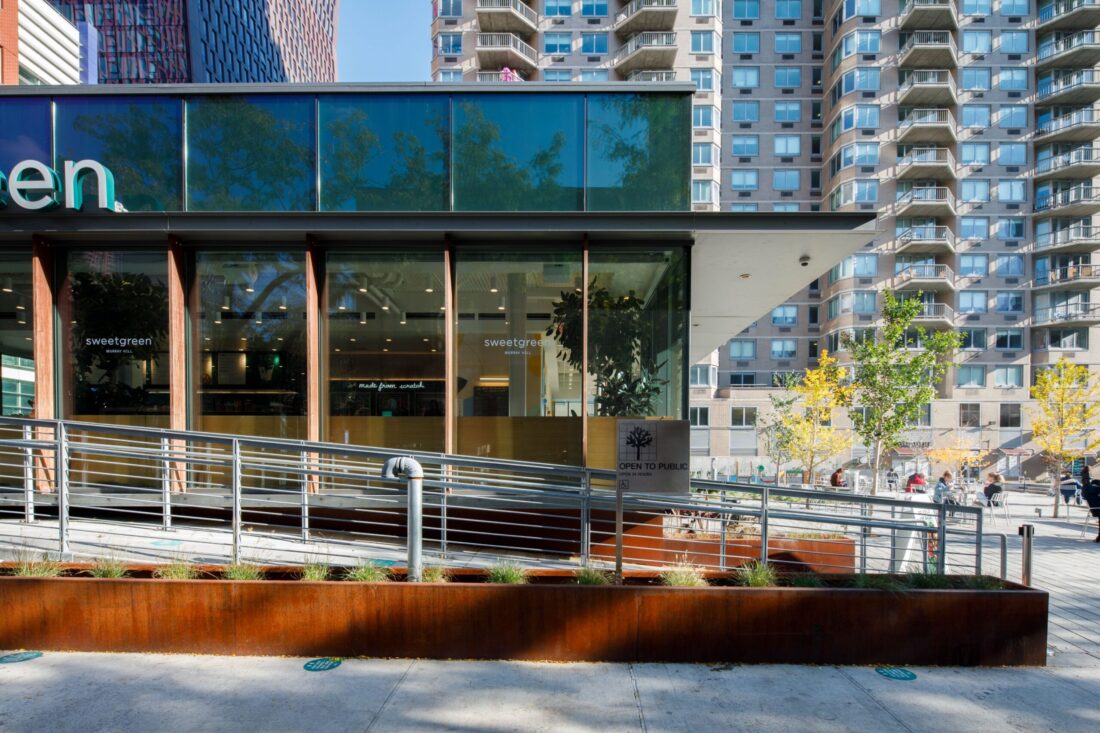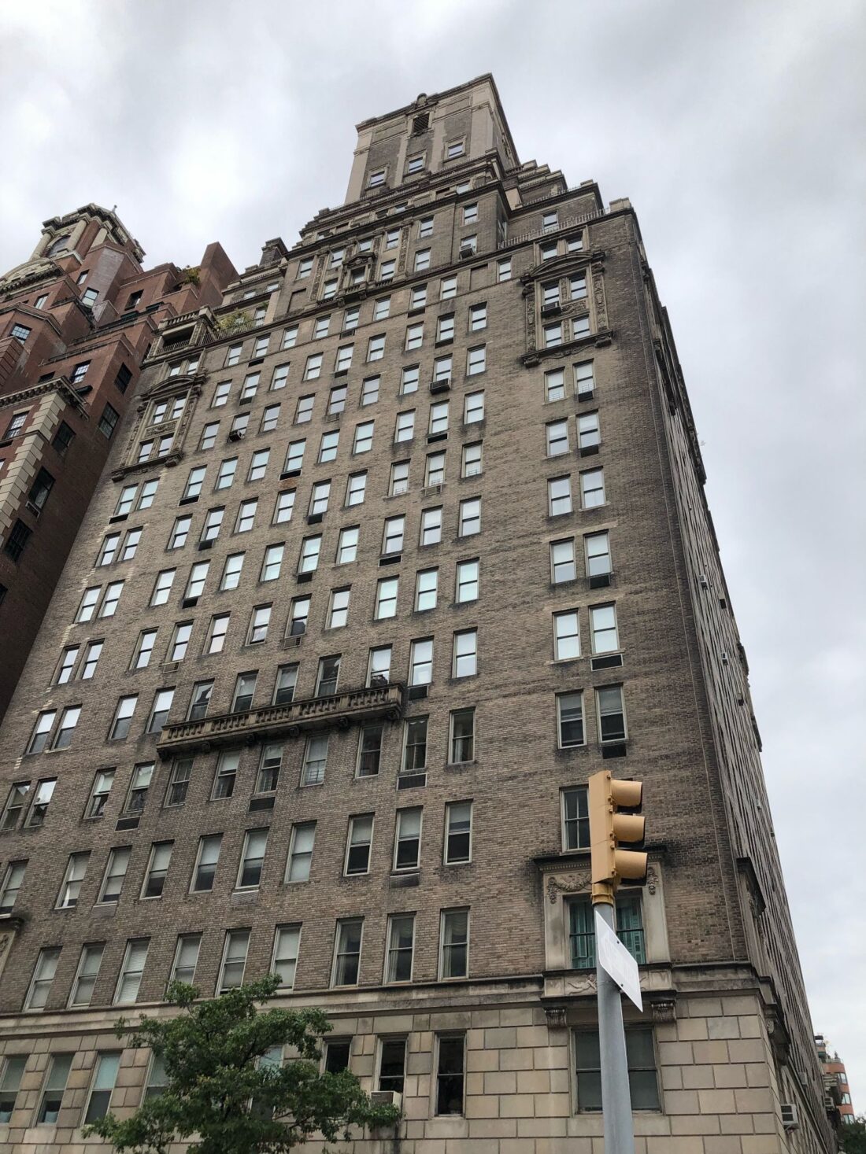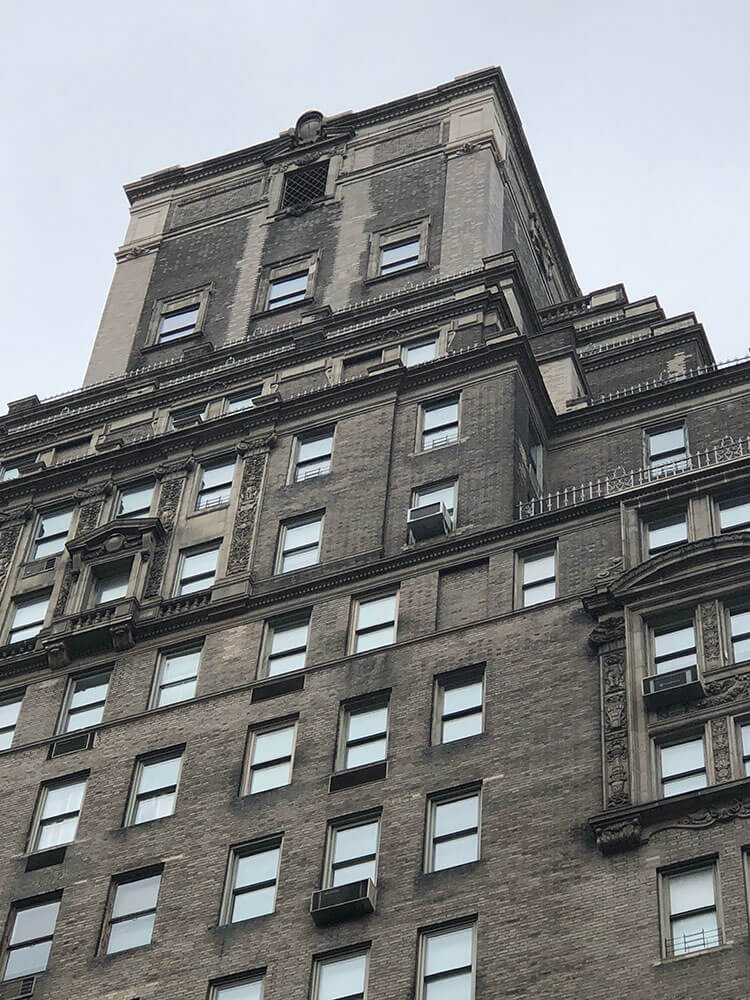Photo: Bjorg Magnea
The project consisted of the demolition of an existing four story tenement building and the construction of a new six story condominium. The project also included the gut renovation and expansion of the existing Channel Club Condominium Tower lobby. The new building structure consisted of reinforced concrete flat slab construction, shear walls and mat foundation system. Reinforced concrete balconies finished with glass and stainless steel railings projected from the east façade. The south and east façade was constructed of curtain wall system consisting of glazing, aluminum and granite panels. The north façade was constructed of brick with window fenestrations. The new lobby consisted of glass storefront. An elevator and an elegant elliptical stair connected each floor. An additional elevator serving the lobby to cellar was also installed. Walls and ceilings were finished with level 5 plastering over gypsum wall board. The floors, doors and base were constructed of stained Brazilian Cherry wood. A Pitcon reveal detail was installed around all doors and above all base. A lap pool was added to the top of the building enclosed by a glass solarium. Heating and ventilation was provided by a combination of Rittling fin tube radiation, roof top air handling units and split system AC. New electrical service was installed to accommodate the electrical load, while domestic, fire protection and gas was fed from the Channel Club Condominium Tower. The lobby floor finishes included a combination of flamed and polished granite. The walls were finished with a combination of ribbon cut mahogany, limestone and back painted glass. A new rear landscaped courtyard was also constructed. The adjoining sidewalk and stone paved plaza area was replaced and pitched to drains.

